Prefabrication
BUILT FOR BETTER PROJECT OUTCOMES
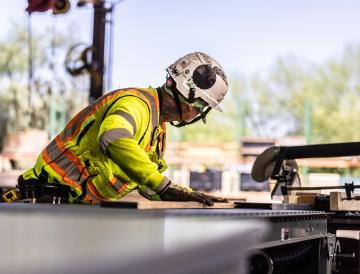
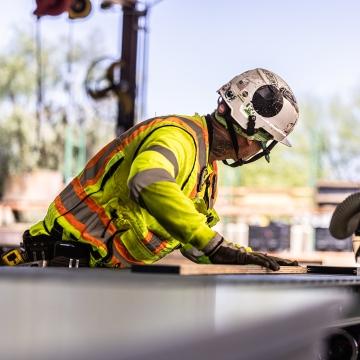
BUILT AROUND YOUR VISION
Every project is different — and so is our approach to prefabrication. We customize our work to align with your goals, schedule, and vision. Whether you're looking to reduce risk, speed up timelines, or improve safety, we help you get there — smarter.

STRATEGY STARTS IN PRECONSTRUCTION
Identifying opportunities for prefabrication begins long before we're on site. Our teams collaborate early during the preconstruction phase to uncover efficiencies, align on goals, and build the right strategy with you from day one.
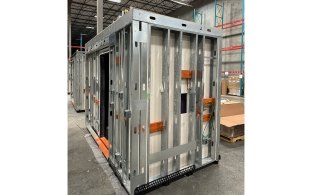
EXPERTISE THAT DELIVERS - LOCALLY AND NATIONALLY
With regional teams grounded in local markets and supported by national resources, we deliver prefabrication solutions that fit your project — wherever it is. From concrete systems in the South to mechanical assemblies in the Southwest and solar fabrication in the West, we combine hands-on experience with strategic insight to solve challenges and drive results. Utilizing advanced digital tools — including our proprietary McCARTHY SITESHIFT™ SOURCE platform for scenario-based, data-driven planning — we bring collaborative design phase planning solutions and certainty to your projects right from the outset.
Our Approach
We tailor each solution to the project — using in-house capabilities or trusted partners as needed, from solar steel fabrication to modular wall panels.
Just-In-Time Delivery
In-House Installation
Digital Quality Control
SMARTER PREFABRICATION, BETTER RESULTS
Prefabrication isn’t just a different way to build — it’s a better one. Across markets and project types, it accelerates schedules, improves safety and quality, and minimizes jobsite disruption. From healthcare to student housing, our off-site solutions prove how early planning and precision manufacturing lead to smarter, more seamless builds.
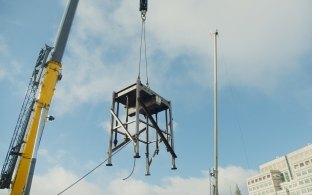
Level 3: Anchor Bolt Assembly
University of California, Davis, California Tower, 909,000-square-foot building
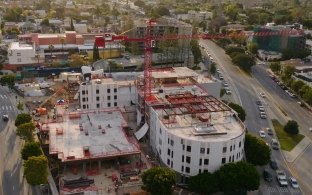
Level 5: Universal Exterior Finish Panel
UCLA Replacement Neuropsychiatric Hospital, 178,000-square-foot building
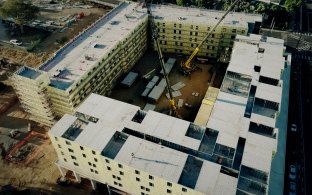
Level 5: Cold-Formed Steel Structural Wall System
University of California, Riverside, North District Phase 2, eight-story, 415,000-square-foot building
We are a large district. We serve about 60,000 students, and one of the obstacles is the need for affordable housing for our students. During the procurement, we asked everyone, and they told us they would not be able to deliver this project within two years. However, McCarthy’s innovative ideas and design creativity came up with an idea that they could change the wood structure to cold-formed steel, meeting our timeline and project requirements.
Associate Vice Chancellor, Riverside Community College District
Related Insights

McCarthy Celebrates Opening of Neuroscience Research Building at Washington University School of Medicine
One of the largest and most advanced neuroscience buildings in the United States
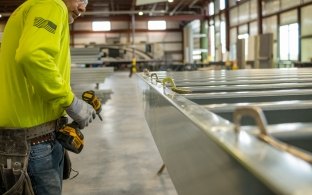
Innovative Approach to Prefabrication Yields Efficiencies at New CHI Health Clinic in Omaha
McCarthy Building Companies and Hoefer Welker push the envelope to accelerate the…
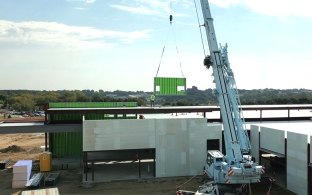
Prefab Lessons Learned
Offsite Builder Magazine Regional healthcare network Catholic Health Initiatives…

