Complex Collaborative Design Translated Directly to Field with Robotic Layout
McCarthy bet big on collaborative design and coordination. They used Dusty Robotics to follow through to the field.


Usamos cookies para mejorar su experiencia, para análisis y para mostrarle información en nuestro sitio. No vendemos, comercializamos, compartimos ni alquilamos sus Datos personales a terceros. Al utilizar nuestro sitio web, acepta nuestro uso de cookies y tecnologías similares. Obtenga más información leyendo nuestra Política de privacidad.
McCarthy bet big on collaborative design and coordination. They used Dusty Robotics to follow through to the field.



Please join us in high-fiving Project Director Colin Halsey for his selection to…
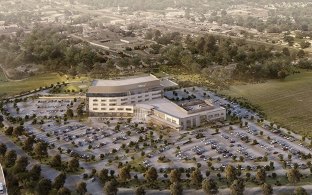
McCarthy Building Companies is managing construction of the state’s first brand…
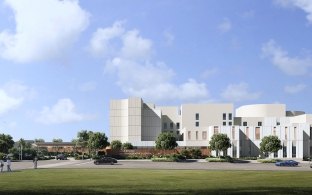
Construction of UCLA Health's new neuropsychiatric hospital has reached a major…
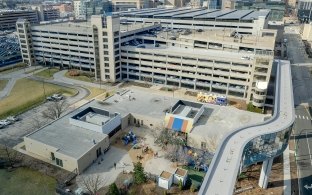
CNR McCarthy was recently celebrated for completing the new Jeffrey T. Fort…

Leading healthcare general contractor implements cutting-edge advancements to…
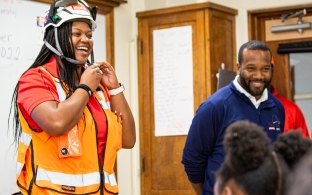
Built: The Bluebeam Blog Yelana Moton became fascinated with the industry at a…
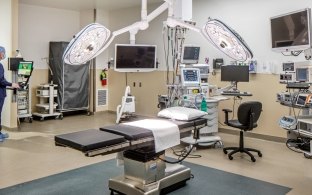
Heartland Real Estate Business Several factors are driving demand for healthcare…

Shaping the role of technology and innovation in construction today