Complex Collaborative Design Translated Directly to Field with Robotic Layout
McCarthy bet big on collaborative design and coordination. They used Dusty Robotics to follow through to the field.

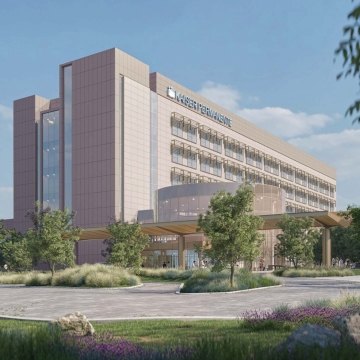
We use cookies to enhance your experience, for analytics, and to show you information on our site. We do not sell, trade, share or rent your Personal Data to third parties. By using our website, you consent to our use of cookies and similar technologies. Find out more by reading our Privacy Policy.
McCarthy bet big on collaborative design and coordination. They used Dusty Robotics to follow through to the field.


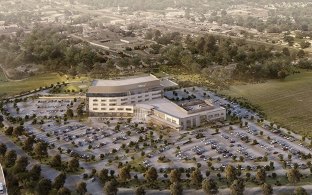
McCarthy Building Companies is managing construction of the state’s first brand…

St. Louis Post Dispatch Workers have begun on the foundation. Next year, the…
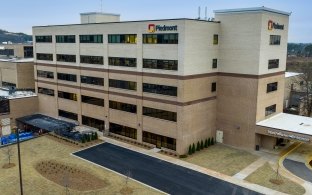
The first vertical expansion of the North Tower to enhance healthcare services for…
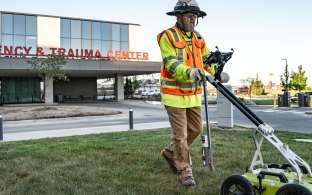
Construction Superintendent Every construction professional has been there at some…
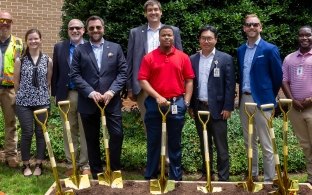
The 43,122-square-foot expansion will make room for short stay general hospital…

570,700-square-foot facility planned as a hospital of the future McCarthy’s work…
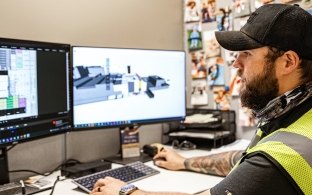
How closer collaboration among stakeholders controls costs, lowers risk and…
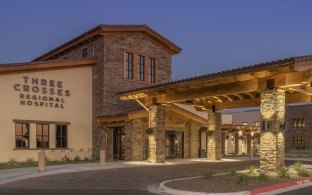
Three Crosses Regional Hospital is the first new general hospital constructed in…