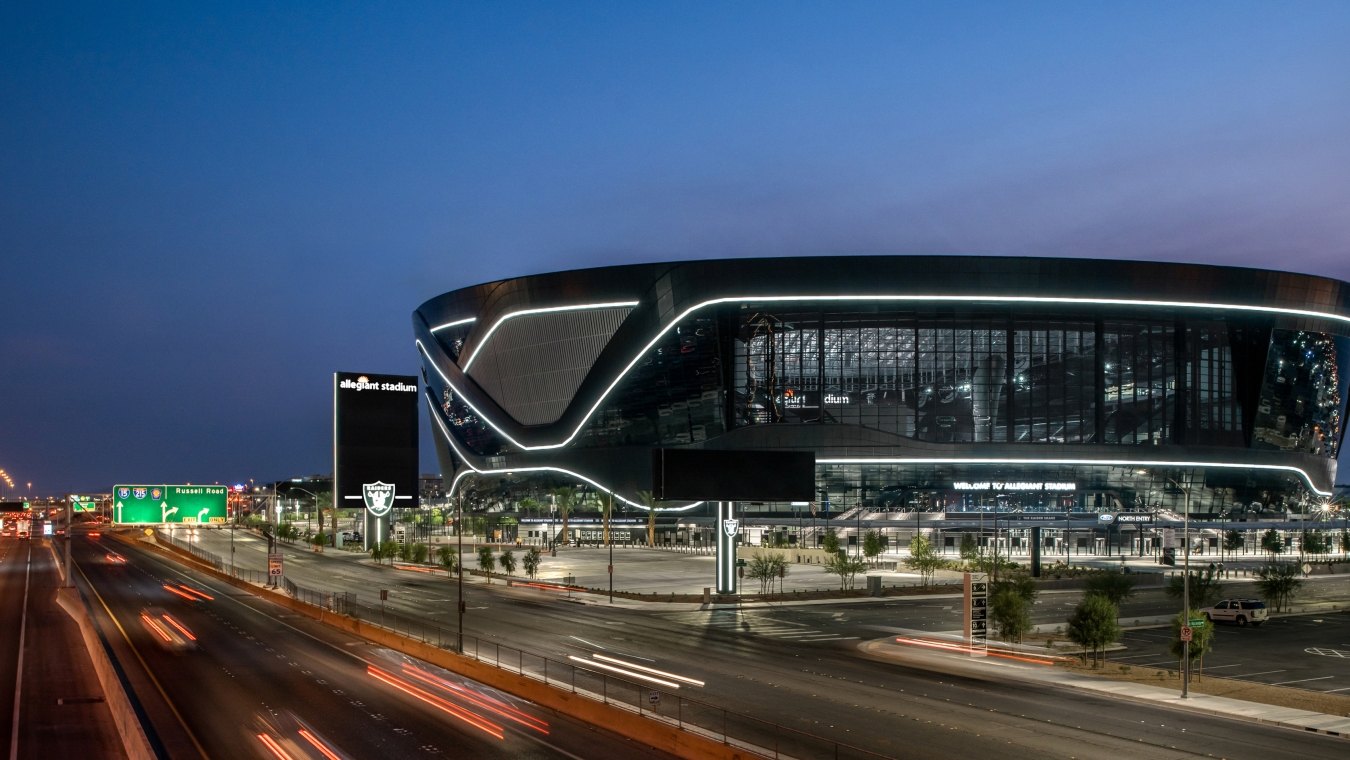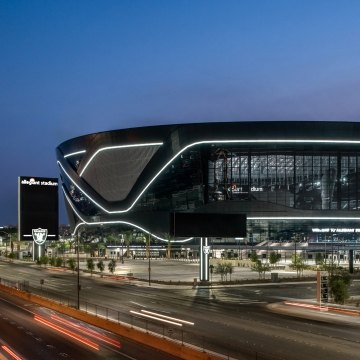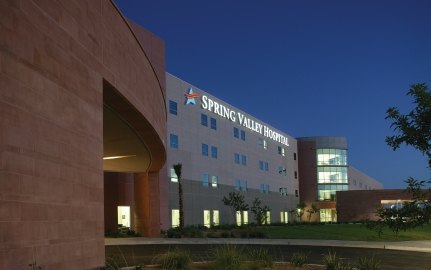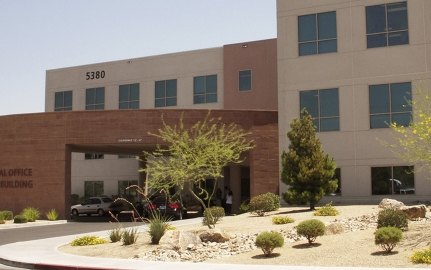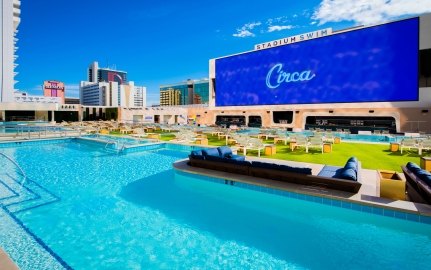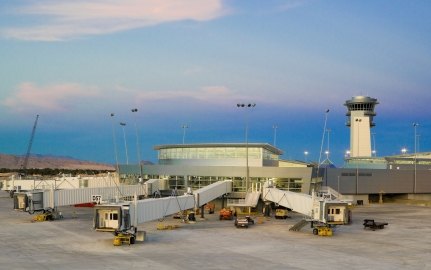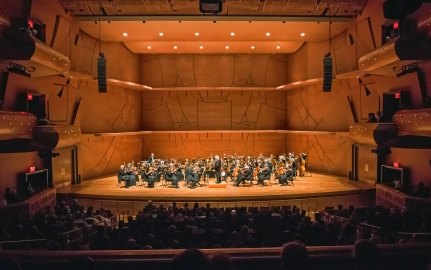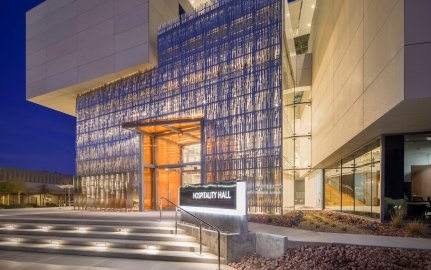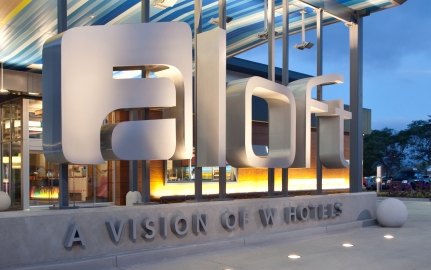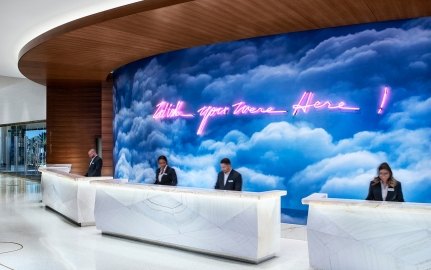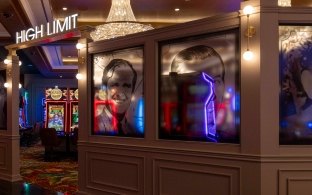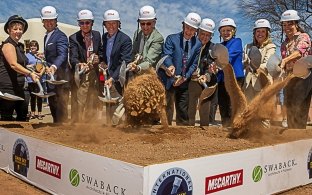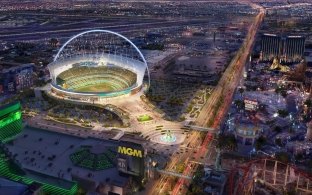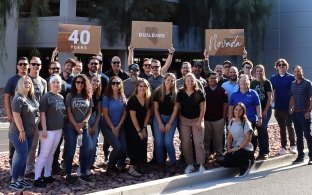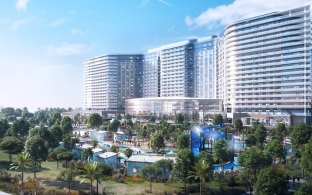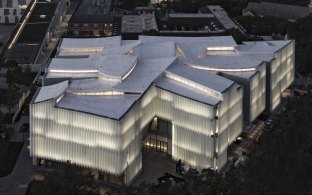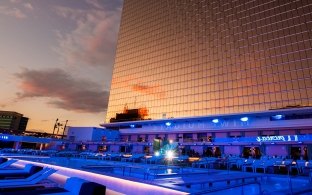Allegiant Stadium
Las Vegas, NV
Estadísticas del Proyecto
Cliente
Las Vegas Stadium Events Company, LLC
Estado del Proyecto
Completar
Mercados
Construction of the Raiders’ stadium in Las Vegas cemented one of the NFL’s most recognizable franchises with a new home. McCarthy is proud to have played a role in bringing the iconic Allegiant Stadium design to life and the Raiders into the tight-knit community of Las Vegas.
Raising a Dome in the Desert
This sports venue construction collaboration was one of the most anticipated Las Vegas construction projects of 2021. Allegiant Stadium is the 1.8 million-square-foot world-class home of the Raiders and the University of Nevada, Las Vegas (UNLV) college football team. The 65,000-seat facility includes a retractable natural turf field for the NFL, an artificial turf playing surface for UNLV, large operable walls that open to spectacular views of the Las Vegas Strip, a translucent roof, and a variety of premium spaces throughout all levels.
Of all the stadium construction companies capable of building this unique facility, only McCarthy had the resources, experience, and capabilities to transform the complex Allegiant Stadium architecture from paper to brick, mortar, concrete and glass.
With safety at the forefront, the team relied on the design-build delivery method and technology to drive enhanced decision-making at all facets of the project, ultimately reducing the time and construction cost. The design-build team overcame a host of unique challenges to deliver Allegiant Stadium ahead of schedule.
Visually inspired by the sleek and gradual curves of a futuristic luxury vehicle, Allegiant Stadium is an architectural and engineering marvel unlike any other venue. One of the unique features of the Las Vegas dome venue includes a cable net truss system used for the roof. The seven-acre ETFE roof is suspended by 100 stainless steel cables that create the lightweight roof structure diaphragm. The translucent roof protects players and fans from the summer heat while preserving the atmosphere of an outdoor stadium.
Incorporating Natural and Artificial Playing Surfaces
Meeting the challenge to provide the Raiders with a real grass field in the desert, the facility also features a retractable field system. Weighing nearly 20 million pounds, the playing field is housed in a movable four-foot-deep “tray” and moves on 540 electrically-powered wheels across 13 rails, which allows the natural grass field to move outdoors for sunlight and water. This feature provides the stadium with the versatility of offering both natural grass and artificial turf playing surfaces.
Another unique stadium feature is an 85-foot, 3D-printed torch in honor of former Raiders owner Al Davis, the father of current owner Mark Davis.
The YouTube series From the Ground Up chronicles the stadium’s design and construction, the experiences of the men and women responsible for building it, and the challenges they tackled during the construction of the ultra-modern stadium.
Building an NFL Legacy in Steel, Concrete, and Glass
The landmark facility required the removal of 895,000 cubic yards of dirt, the installation of 12 miles of concrete drilled shafts, and miles of piping and utility systems. Nineteen construction cranes were used throughout the project during the installation of 28,000 tons of structural steel, 105,000 cubic yards of concrete and 482,000 structural bolts. The Mortenson/McCarthy joint venture self-performed all structural concrete including foundations, walls, columns, cores, slab on metal deck and slab on grade.
The team’s commitment to safety was always the top priority throughout construction. Allegiant Stadium achieved a remarkable safety record with a total recordable incident rate (TRIR) of 0.98, less than one-third of the national average. More than 12,000 individuals contributed to the project’s design and construction.
Workforce and business inclusion were key components of this community project. Allegiant Stadium exceeded all small and diverse business goals, with 23 percent awarded to small businesses and 62 percent of the workforce being minority and female. Diversity and inclusion are priorities in everything we do.
From the procurement process to training opportunities and student tours impacting the next generation of builders, efforts were focused on the local Las Vegas community. Seventy percent of all firms involved in the project were Nevada-based companies and more than six million labor hours went into constructing the project.
Building a Community with Venue Construction
Allegiant Stadium’s success highlights our talent for thinking and building big. We understand that venues can bring a community together. McCarthy is proud to design and build structures that build a city’s identity, including:
- Sports venue construction
- Entertainment venue construction
- Concert venue construction
Photo Credit: Jason O'Rear
105,000
Cubic Yards of Concrete
6 Million+
Labor Hours
62%
Minority & Female Workforce
70%
Nevada-Based Businesses Involved
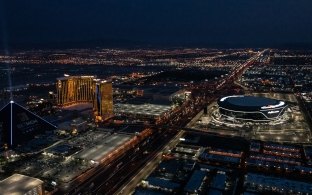
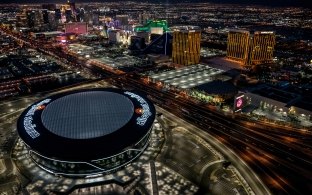
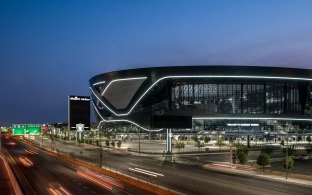
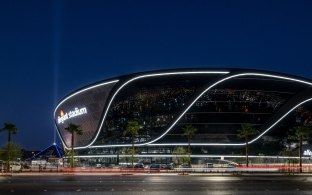
Awards and Recognition

2021 Best of the Best Projects, Sports/Entertainment
Engineering News-Record

2021 Southwest Region Best Project, Sports/Entertainment
Engineering News-Record
JV Partner
Mortenson
Design Architect
Manica Architecture
Architect of Record
HNTB
Engineers
ARUP (Structural)
SSR, Inc. (MEP)
Kimley-Horn (Civil)
