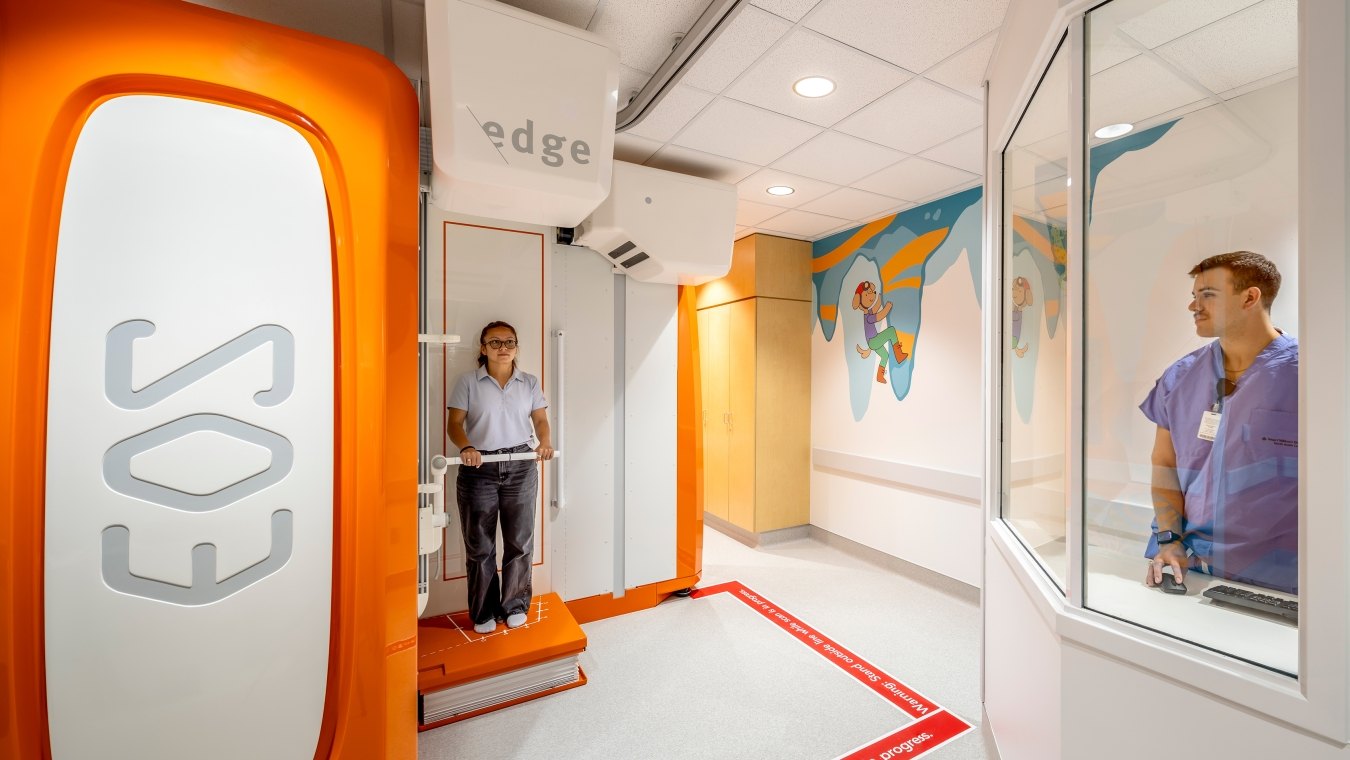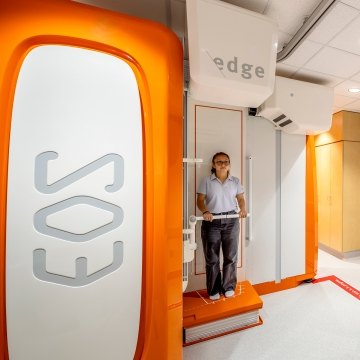Texas Children's Hospital Early Onset Scoliosis Radiology Room
Austin, TX
The Early Onset Scoliosis (EOS) Imaging Room project involved the construction of a specialized 590 square-foot radiology suite designed for EOS diagnostics at the Texas Children’s Hospital North Austin Campus. The scope included the buildout of a new imaging room, a control area, and the extension of the existing hospital corridor to seamlessly integrate the new space.
Given the highly sensitive nature of the EOS imaging equipment, the project required meticulous planning and coordination. The EOS system delivers low-dose, full-body, biplanar X-ray imaging while the patient is in a natural standing or seated position, making it particularly advantageous for pediatric scoliosis evaluations. However, this also meant the construction team had to adhere to very stringent requirements related to structural stability, vibration control, radiation shielding, and electrical specifications.
Some key considerations are as follows:
- Radiation Protection: The room was constructed with lead-lined perimeter walls and a lead-lined control window to meet regulatory shielding requirements. All penetrations—such as for electrical outlets and medical gas—were carefully detailed to maintain shielding integrity.
- Structural & Floor Requirements: The EOS gantry weighs over 4,400 lbs. and required a reinforced concrete slab with a flatness tolerance of no more than 5 mm across the entire gantry footprint. Additionally, the floor under the patient lift required even tighter tolerances (1 mm flatness) to ensure diagnostic accuracy.
- Environmental & Mechanical Coordination: The EOS system is highly sensitive to vibration and temperature fluctuation. Construction included vibration-dampening measures and ensured environmental conditions stayed within a narrow operational band of 21–26°C with no more than 3°C/hour fluctuation.
- Electrical and IT Infrastructure: The EOS unit required a dedicated 480V 3-phase power supply with emergency shut-off capability. It also demanded integration into the hospital’s RIS/PACS systems and included remote diagnostic access, all of which necessitated tight coordination with IT, electrical, and EOS vendor teams.
- Ceiling-Mounted Patient Lift: A Guldmann GH3 ceiling-mounted patient lift system was installed and structurally anchored to support up to 550 lbs., requiring coordination with overhead structural framing and MEP trades.
- Infection Control & Clinical Access: The work was performed in a live hospital environment with multiple clinics adjacent to the site. The project team implemented a customized Infection Control Risk Assessment (ICRA) plan that maintained negative pressure using localized HEPA-filtered equipment instead of the building’s return air system ensuring safe, uninterrupted access for staff, patients, and families throughout construction.
This highly complex healthcare buildout was completed with zero safety incidents and delivered one month ahead of schedule, demonstrating not only exceptional coordination and technical execution but also McCarthy’s ability to deliver innovative solutions in active healthcare settings.
590
square feet
169 Days
to complete
Zero
safety incidents
Architect
Page
Engineers
SSR - MEP
Atlas Consulting - Low Voltage




