Our Work
Building The Best Outcomes For All Project Stakeholders
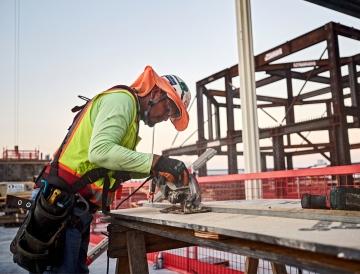
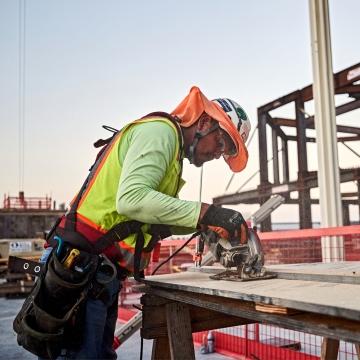
All Projects
 Healthcare
HealthcareUC Davis Health California Tower
Sacramento, CA
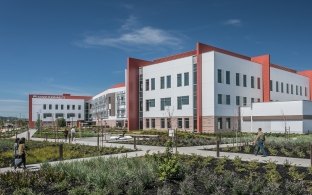 Healthcare
HealthcareKaiser Dublin Medical Offices and Cancer Center
Dublin, CA
 Science & Technology
Science & TechnologyIQHQ Spur Phase 1
South San Francisco, CA
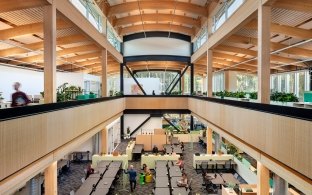 Interiors, Commercial
Interiors, CommercialYouTube Campus Expansion
San Bruno, CA
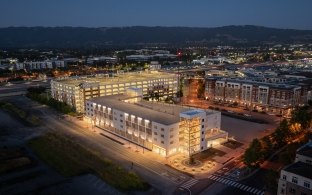 Parking
ParkingCounty of Alameda - Dublin Parking Structure
Dublin, CA
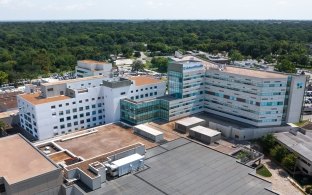 Healthcare
HealthcareShawnee Mission Hospital Tower
Merriam, KS
 Education
EducationSan Francisco USD Mission Bay School
San Francisco, CA
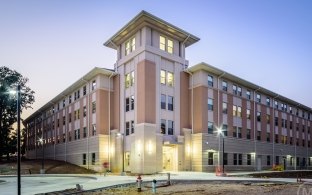 Education
EducationMissouri University of Science and Technology - University Commons
Rolla, MO
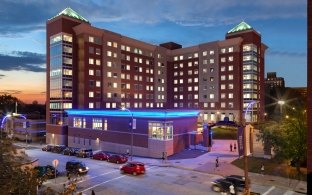 Education
EducationSaint Louis University Housing - Spring Hall
St. Louis, MO
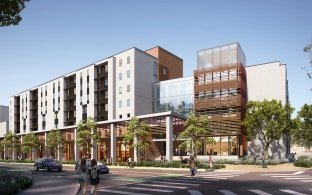 Education
EducationNorth District Phase 2 Student Housing
Riverside, CA
 Education
EducationCalifornia State University, San Marcos - University Village Housing and Dining
San Marcos, CA
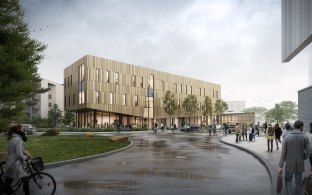 Education
EducationWest Grove Commons in Yerba Buena Dining Hall / Health Center
San Francisco, CA

