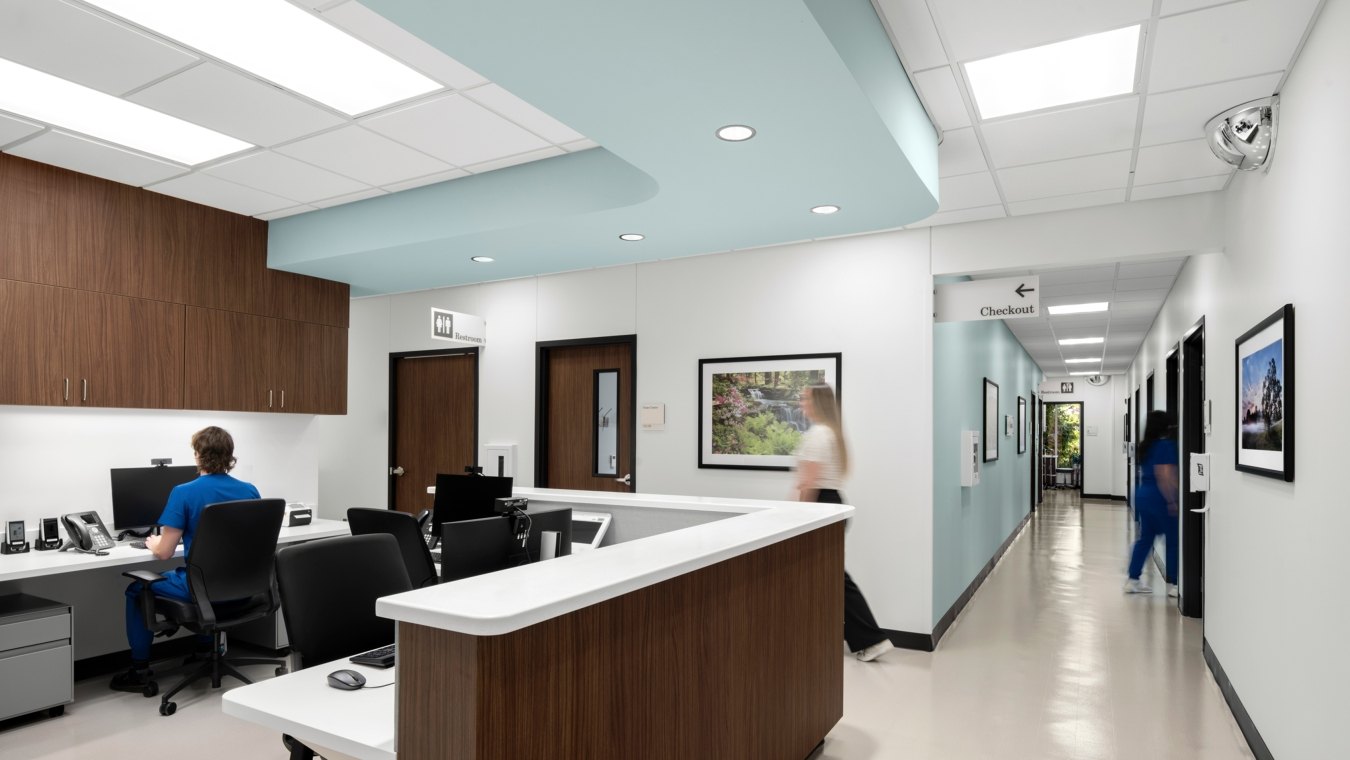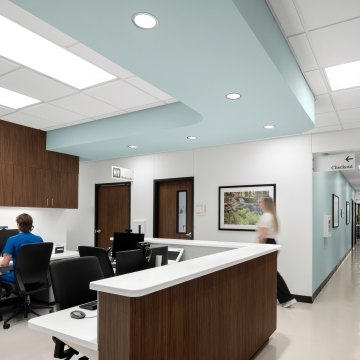The University of Kansas Health System Briarcliff Infusion & Clinic Remodel
Kansas City, KS
Project Stats
Client
The University of Kansas Health System
Project Status
Complete
Markets
The University of Kansas Health System Briarcliff Infusion & Clinic Remodel transformed an existing office space at the cancer center into a new 11,000-square-foot, $4.7 million cancer treatment clinic and infusion center. Delivered in two fast-tracked phases, the project prioritized patient care and efficiency. Phase 1 focused on the clinic, adding exam rooms, consult rooms, laboratory space, and phlebotomy services to begin serving patients as quickly as possible. Phase 2 introduced the infusion suite, featuring open infusion bays, private infusion rooms and a compounding pharmacy.
Both phases required full demolition and rebuild of the space, including new mechanical, electrical, and plumbing (MEP) systems and equipment, framing, drywall and finishes. Thanks to careful planning and collaboration with The University of Kansas Health System, Phase 1 was completed in just over four months and Phase 2 in five months—bringing the total project duration to under seven months. Designed with patient comfort, staff workflow and future growth in mind, the remodel showcases McCarthy’s healthcare expertise, ensuring safety, quality and minimal disruption to ongoing operations.
11,000
square feet
$4.7M
project value
2
phases
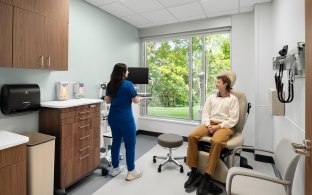
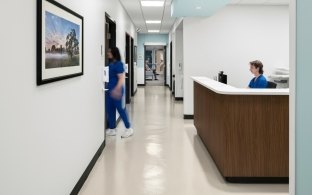
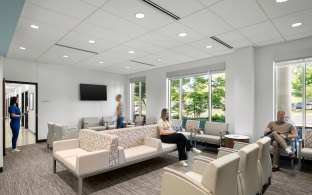
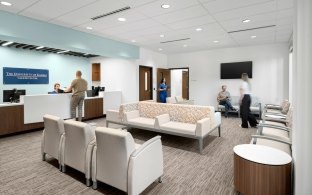
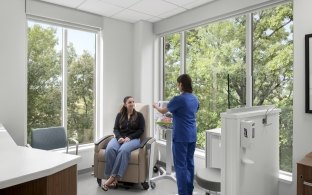
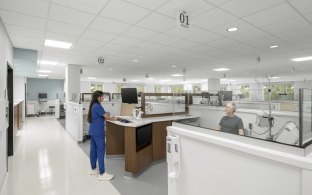
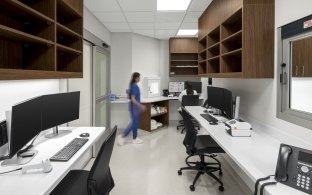
Architect
Pulse Design Group
Engineers
Professional Engineering Consultants (MEP)
Henderson Engineers (Life Safety and Fire Protection)
Bob D. Campbell (Structural)
