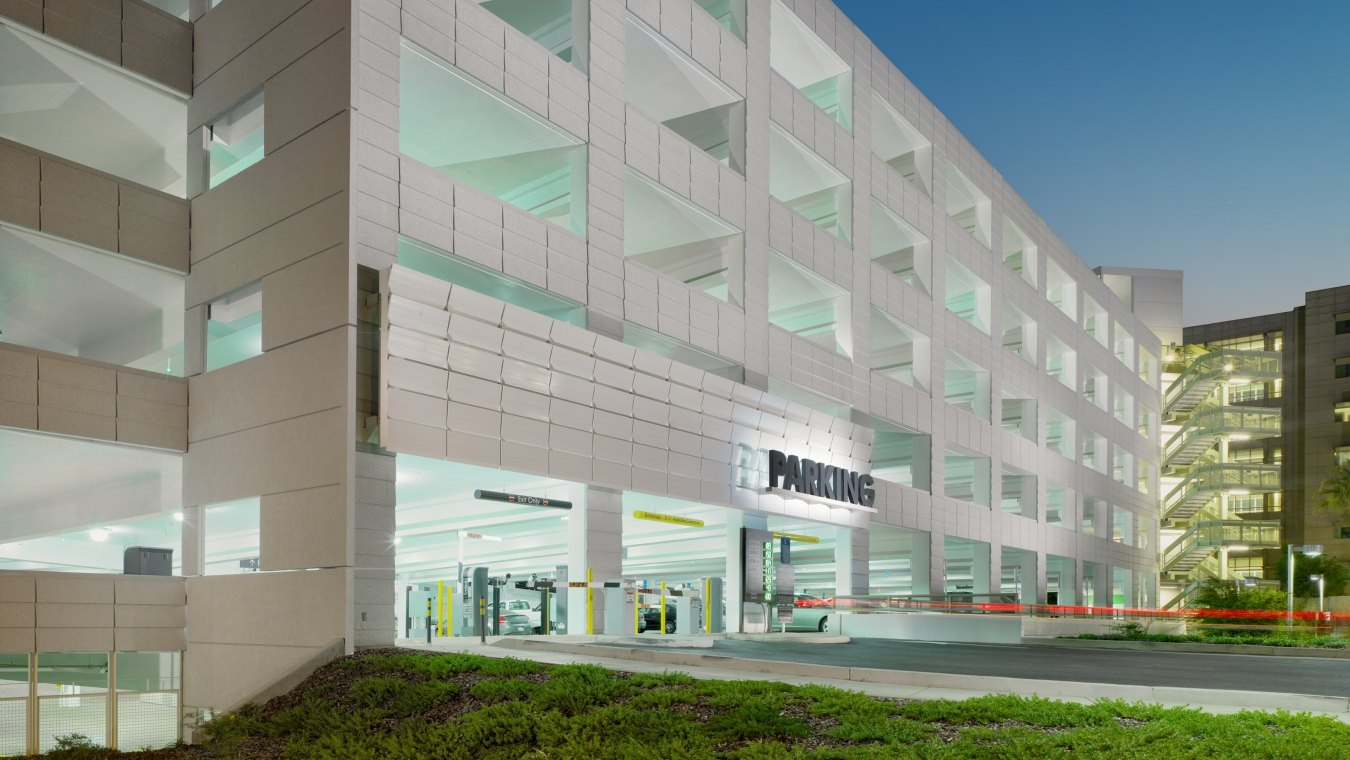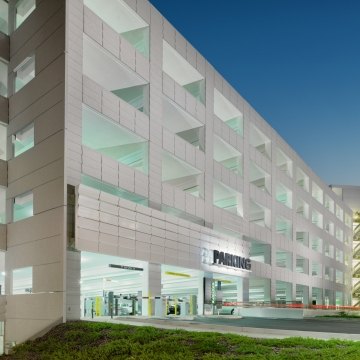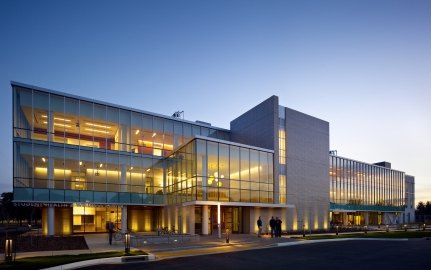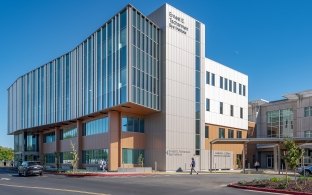UC Davis Health System Parking Structure III
Sacramento, CA
Project Stats
Client
UC Davis Health System
Project Status
Complete
Markets
The UC Davis Health System Parking Structure III is a 417,000-square-foot, design-build, 7-level, 1,200-space parking structure. The project included site demolition, site improvements and utilities.
The exterior skin is comprised of a metal louver system affixed to the exterior beams and girders and includes a 145 kw photovoltaic array at the roof level, outdoor courtyard plaza, and canopies connecting the parking structure to the hospital. The structure is composed of white pre-cast concrete panels, pre-finished extruded aluminum shade louvers on the facade, and a glass-backed elevator tower.
In addition, McCarthy added access and revenue control systems, space counting and license plate recognition. Environmental elements include a Photovoltaic Power System and 14 electric vehicle charging stations. The PV system currently provides 145 kilowatts of power to the main hospital.
679 Days
Project Duration
1,200 Parking
Spaces
7
Levels
41,700
Square Feet
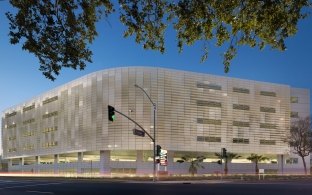
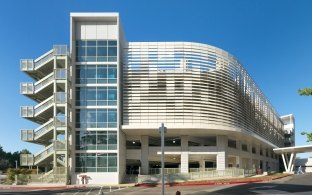
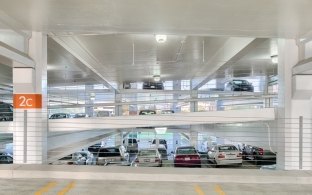
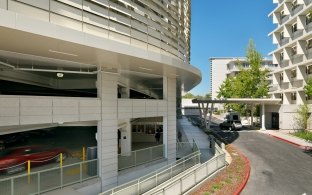
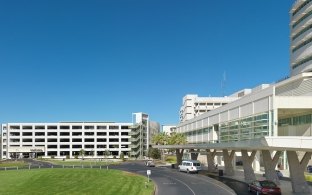

Awards & Recognition

2013 Innovative Project of the Year
National Parking Association

2013 Award of Merit
Category II
International Parking Institute
2012 Judges Award
Building and Roofing
Metal Construction News
Architect
Watry Design, Inc.
Engineers
Morton & Pitalo, Inc.
Rex Moore
