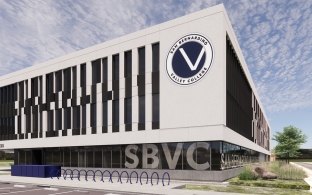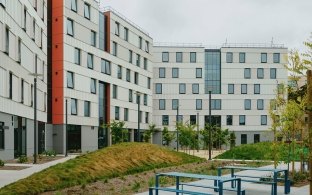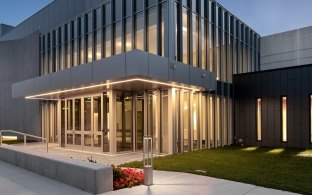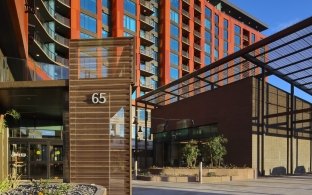McCarthy Completes Construction for New State-of-the-Art Athletic Center for Saint Louis University
LEED Silver building features student success suite, team dining suite, technology suite, and performance nutrition center
Photo credit: Sarah Conroy, Saint Louis University
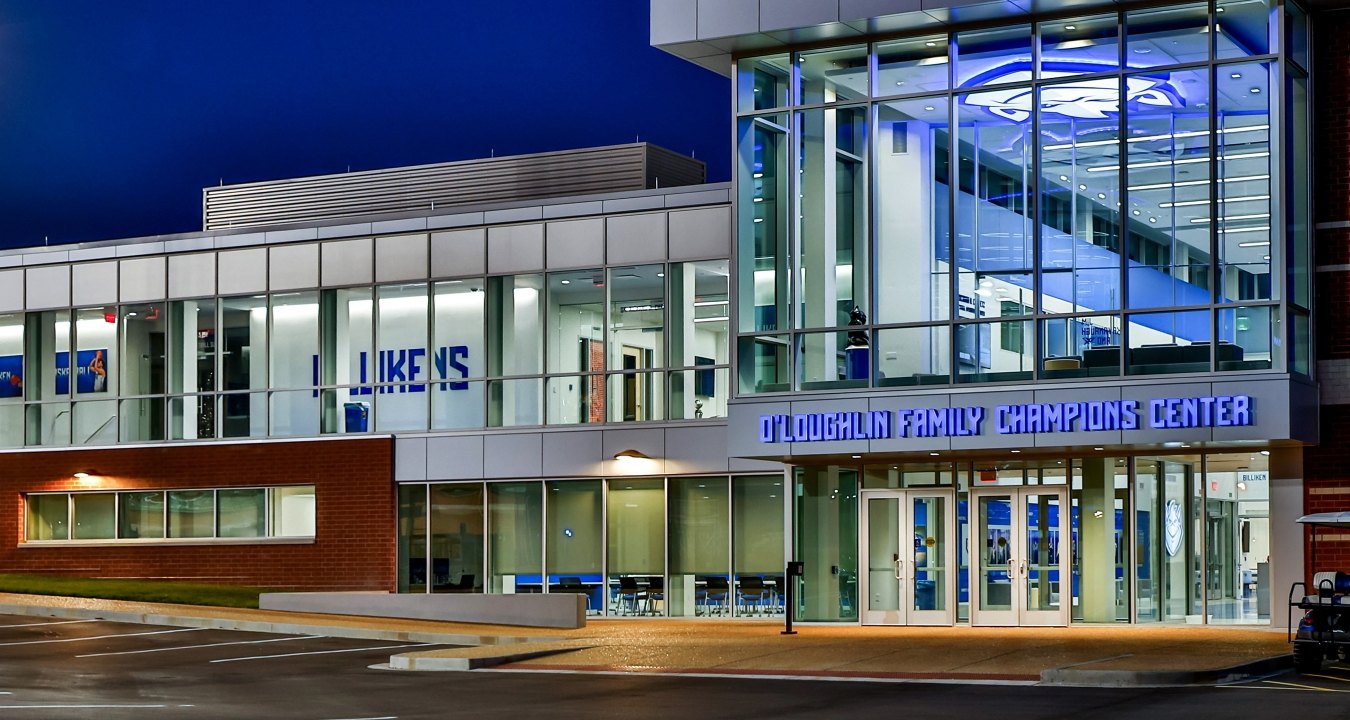
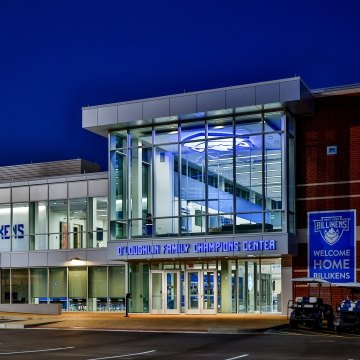
McCarthy Building Companies, Inc. (McCarthy), one of the largest and most accomplished contractors nationwide, has completed construction of the O’Loughlin Family Champions Center at Saint Louis University in St. Louis, Mo. Construction began in May 2022.
The building recently earned LEED Silver Certification by the U.S. Green Building Council (USGBC). LEED (Leadership in Energy and Environmental Design) is the world’s most widely used green building program. LEED points were earned for features including using low emitting materials, optimizing energy performance, enhanced commissioning, indoor water use reduction, and rainwater management.
The $20-million, three-story, 25,000-sq.-ft. center, which is connected to the 10,600 seat multi-purpose Chaifetz Arena, will provide support services for the University’s 400-plus Billiken student athletes with programming related to academic advising, spiritual development, sports performance, nutrition, wellness and sports psychology, among other related services.
High-end finishes throughout the facility demonstrate the university’s commitment to student athletes. Natural daylight shines throughout the facility on all elevations with nearly three-story high glass windows radiating light onto the brilliant blue terrazzo floors. Other Special features include a massive 9-screen square video wall in the nutrition center dining room where athletes can watch the latest Atlantic 10 matches, as well as a 3,006-sq.-ft. student success suite, 375-sq.-ft. performance nutrition center, 3,759-sq.-ft. team dining suite, 6,210-sq.-ft. basketball operations suite for men and women, and a technology classroom and suite.
Dramatic features also include a curtain wall on the west, east and north elevations that is two stories tall, including a section on the west elevation that is nearly three stories tall, extending from grade to the clerestory roof line. The clerestory creates ceiling heights reaching 19-ft.7-in. in the Victory room, 31-ft.6-in. in the lobby and 23-ft.7-in. in the dining room.
“Saint Louis University’s ambition to create a best in class facility would not have been possible without collaboration of our McCarthy modeling team and our partners from Hastings+Chivetta and Perkins+Will,“ said Lee Mense, project manager, for McCarthy Building Companies. “Working closely with the owners from preconstruction through every phase of construction was key to accomplishing their goals for the facility.”
About McCarthy
McCarthy is the oldest privately held national construction company in the country – with more than 150 years spent collaborating with partners to solve complex building challenges on behalf of its clients. With an unrelenting focus on safety and a comprehensive quality program that spans all phases of every project, McCarthy utilizes industry-leading design phase and construction techniques combined with value-add technology to maximize outcomes. Repeatedly honored as a Best Place to Work and Healthiest Employer, McCarthy is ranked the 19th largest domestic builder (Engineering News-Record, May 2023). With approximately 7,000 salaried employees and craft professionals, the firm has offices in St. Louis; Atlanta; Collinsville, Ill.; Kansas City, Kan.; Omaha, Neb.; Phoenix; Las Vegas; Denver; Austin, Channelview, Dallas, and Houston; and San Diego, Newport Beach, Los Angeles, San Francisco, San Jose and Sacramento, Calif. McCarthy is 100 percent employee owned. More information about the company is available online at www.mccarthy.com or by following the company on Facebook, LinkedIn and Instagram.

