Our Work
Building The Best Outcomes For All Project Stakeholders
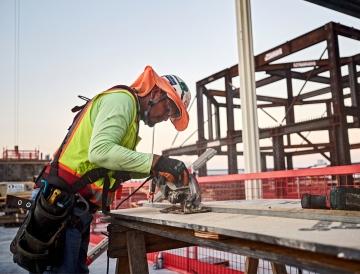
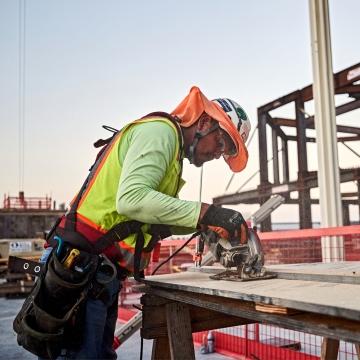
All Projects
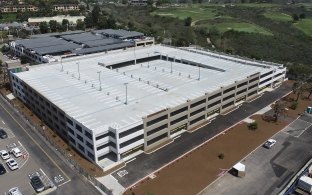 Parking
ParkingLEGOLAND Parking Structure
Carlsbad, CA
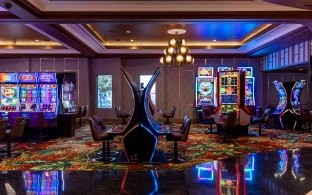 Hospitality & Entertainment
Hospitality & EntertainmentEl Cortez Casino
Las Vegas, NV
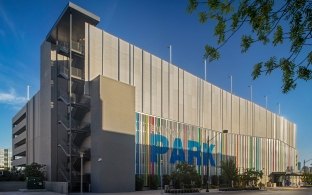 Parking
ParkingCity of Las Vegas City Parkway Garage
Las Vegas, NV
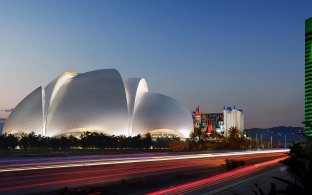 Hospitality & Entertainment
Hospitality & EntertainmentLas Vegas Athletics Ballpark
Las Vegas, NV
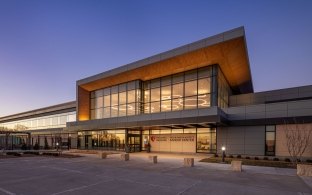 Healthcare
HealthcareNebraska Medicine Fred & Pamela Buffett Cancer Center - Kearney
Kearney, NE
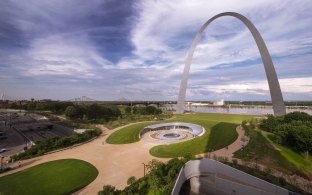 Hospitality & Entertainment, Commercial
Hospitality & Entertainment, CommercialGateway Arch Visitor Center and Museum of Westward Expansion
St. Louis, MO
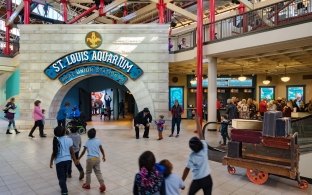 Hospitality & Entertainment, Commercial
Hospitality & Entertainment, CommercialSt. Louis Aquarium at Union Station
St. Louis, MO
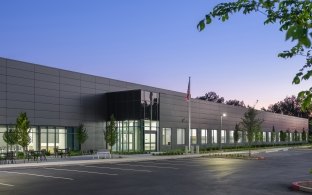 Science & Technology
Science & TechnologyUSDA Food Safety and Inspection Service Midwestern Laboratory
St. Louis, MO
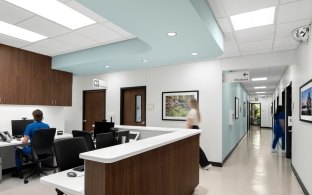 Healthcare, Education
Healthcare, EducationThe University of Kansas Health System Briarcliff Infusion & Clinic Remodel
Kansas City, KS
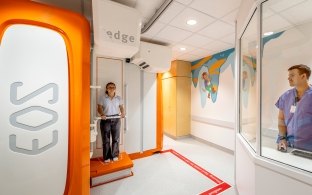 Healthcare
HealthcareTexas Children's Hospital Early Onset Scoliosis Radiology Room
Austin, TX
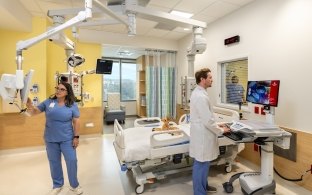 Healthcare
HealthcareTexas Children's Hospital Pediatric Intensive Care Unit Expansion
Austin, TX
 Renewable Energy
Renewable EnergySun Streams Solar & Storage Complex
Maricopa County, AZ

