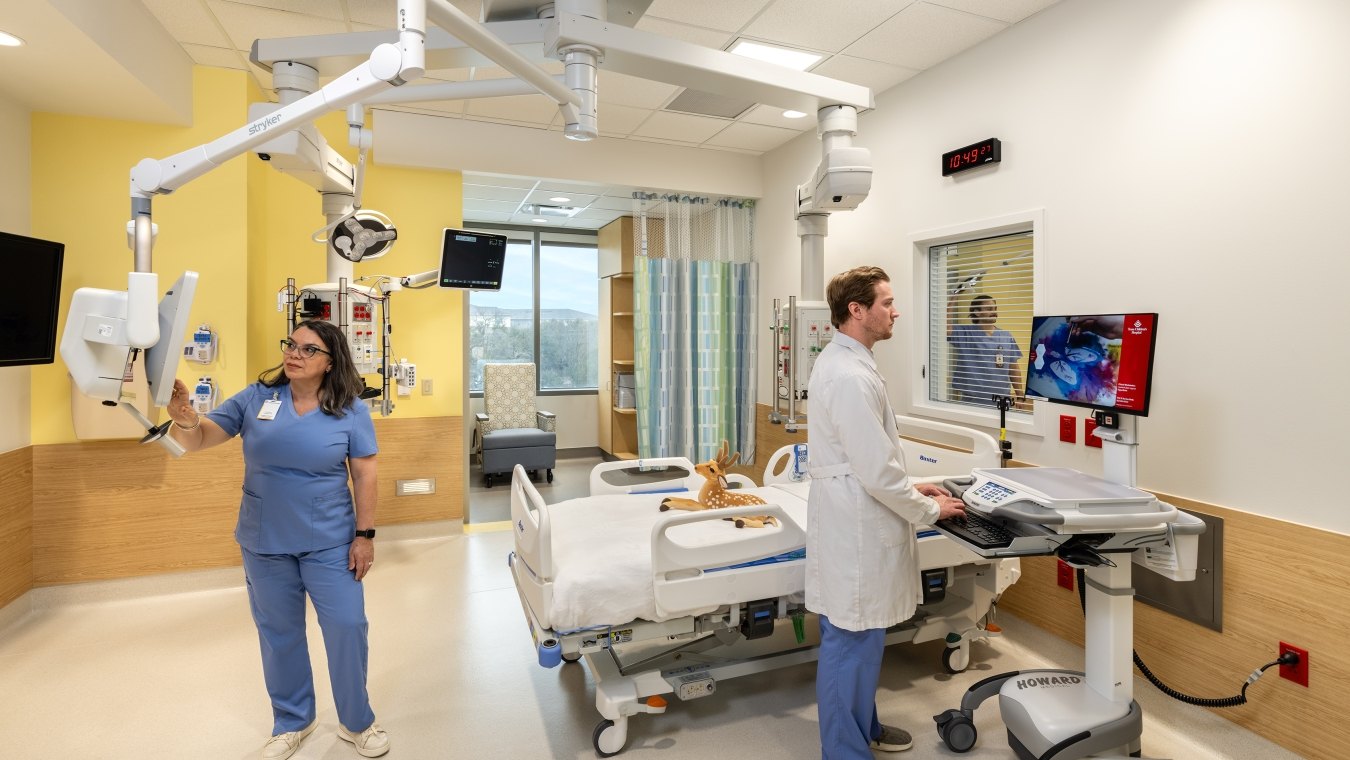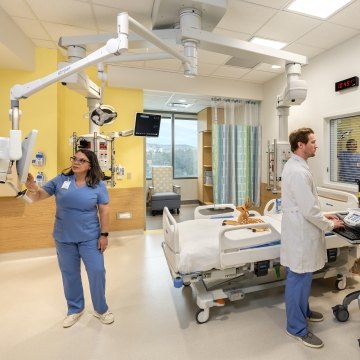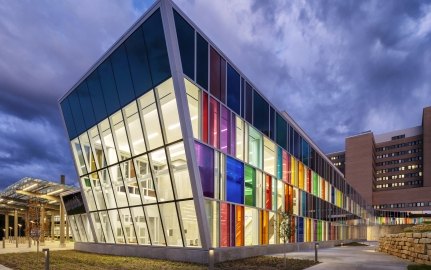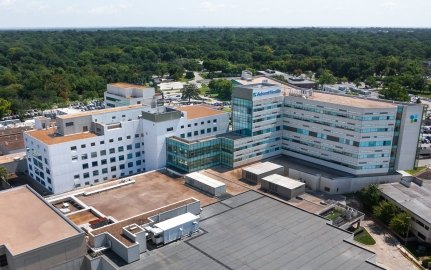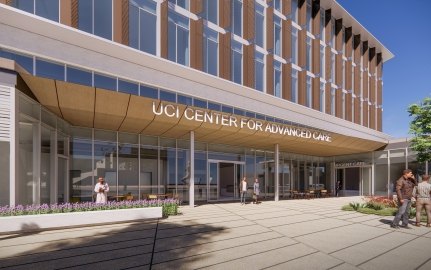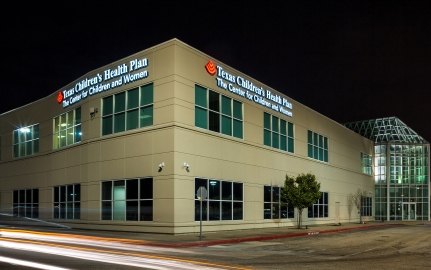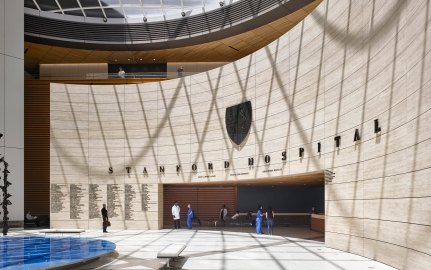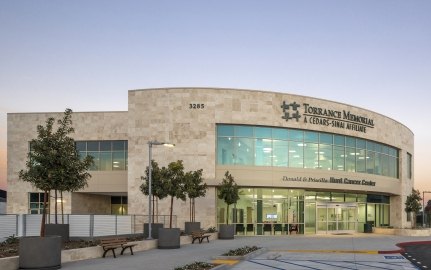Texas Children's Hospital Pediatric Intensive Care Unit Expansion
Austin, TX
The Pediatric Intensive Care Unit (PICU) Expansion at Texas Children’s Hospital involved the 7,000 SF buildout on the 2nd floor of an active hospital campus. This critical project added eight new PICU patient rooms, expanding the hospital’s capacity from 10 to 18 rooms, and included two new Team Communication Stations along with essential support spaces.
A major component of the project was the seamless extension of the new corridor into the existing unit, which included replacing old flooring and double doors to create a continuous, cohesive transition between new and existing areas. This scope was introduced as a mid-project design change, requiring extensive planning and coordination. Because the corridor served as the only back-of-house route connecting patient rooms to the Operating Room Suite, the team developed and executed a detailed multi-phased plan to safely reroute hospital traffic without disrupting critical operations.
Given the project’s proximity to occupied PICU and CICU spaces, a highly sophisticated infection control plan was implemented. To maintain negative pressure and prevent contamination of the hospital environment, exterior windows were removed and replaced with plywood panels fitted with exhaust fans. Additional controls included HEPA air scrubbers and negative air machines. STARC panels, known for their clean, airtight construction barriers, were utilized to maintain a safe and quiet environment adjacent to the construction zone.
The scope also included an isolation patient room, integration into the hospital’s pneumatic tube system, and installation of extensive medical gas systems, prefabricated headwalls, and overhead equipment booms, all requiring precise structural and utility coordination. Underfloor plumbing work was executed with extreme care, as the spaces below included fully occupied LDRP rooms at 100% capacity.
The project also involved multiple complex utility shutdowns, all carefully coordinated with hospital facilities, leadership, and clinical teams to tie into the hospital’s main power, domestic water, and HVAC systems.
Despite the technical challenges and active hospital environment, McCarthy delivered this high-acuity healthcare project one month ahead of schedule with zero safety or quality incidents, demonstrating our team's ability to lead with precision, care, and innovative problem-solving in the most sensitive environments.
7,000
square feet
225 Days
to complete
Zero
safety incidents
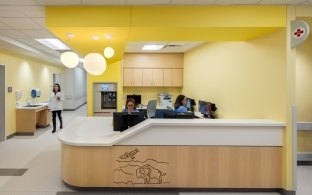
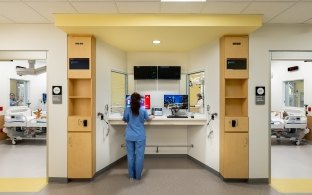
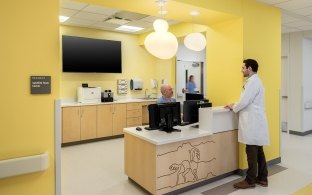
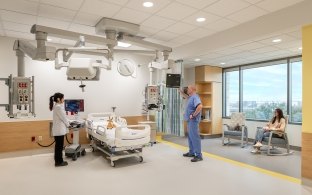
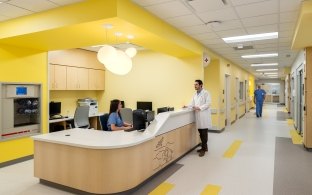
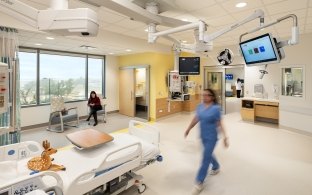
Architect
Page
Engineers
SSR - MEP
Atlas Consulting - Low Voltage
