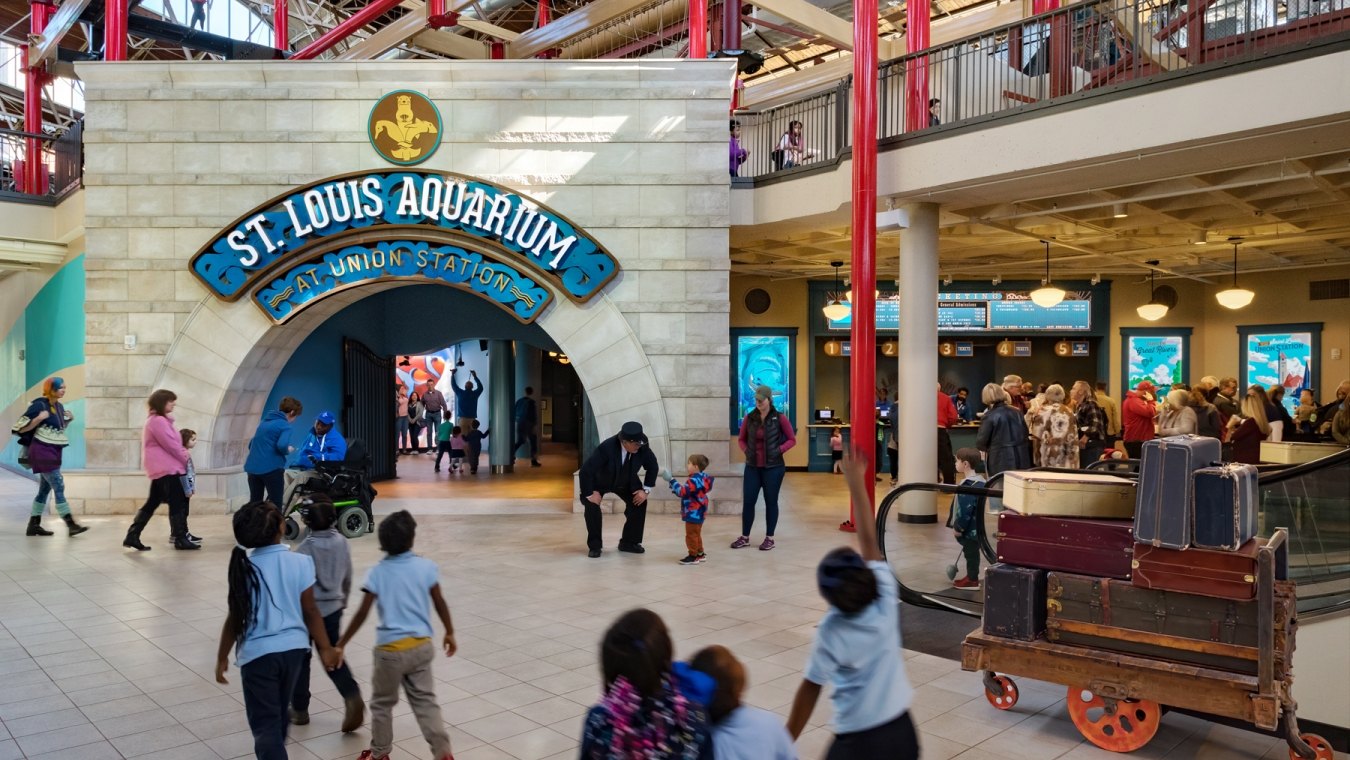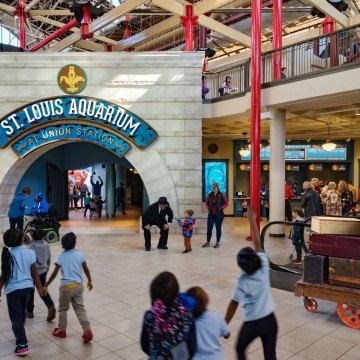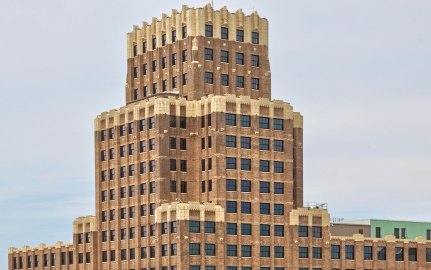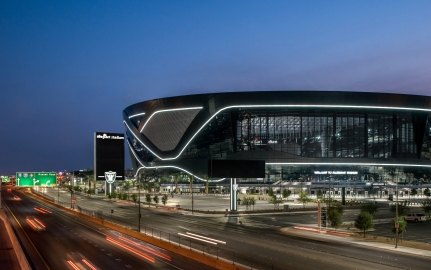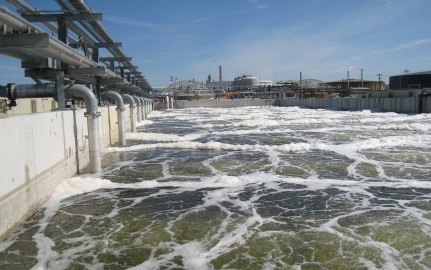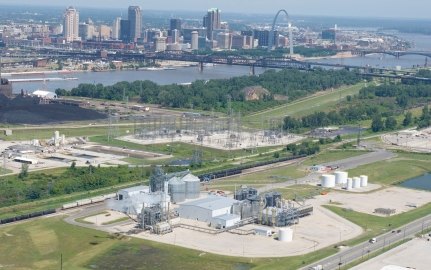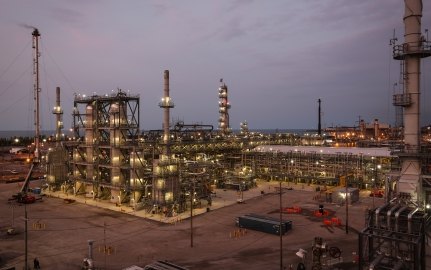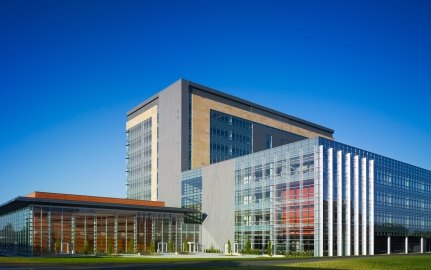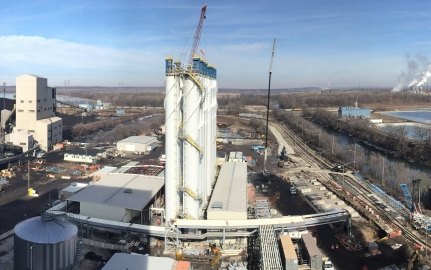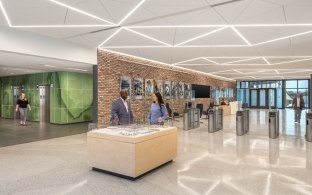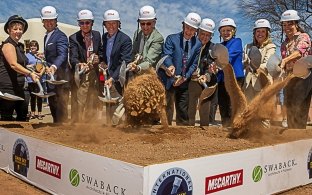St. Louis Aquarium at Union Station
St. Louis, MO
Project Stats
Client
Lodging Hospitality Management
Project Status
Complete
Markets
This aquarium is a 120,000-square-foot, two-story attraction built inside the footprint of a nearly 500,000-square-foot 19th century iron umbrella train shed designated a National Historic Landmark.
Featuring one-of-a-kind exhibits and aquatic environments for thousands of aquatic animals from the rivers and oceans of the world housed in 1.3 million gallons of water, the aquarium is the centerpiece of a $160 million family entertainment complex developed for Union Station by Lodging Hospitality Management (LHM).
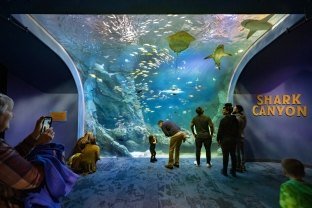
When construction began in November 2017, the project faced a unique set of challenges. Demolition depended on working from “as-built” drawings from the late 1800s, which made existing condition coordination, work sequencing and planning essential. Not only was it necessary to protect and preserve the original columns, footings, foundation, underground piping and more, but historic construction restraints also provided limited access to certain areas, sometimes allowing less than two-feet of space.
As a national builder focused on leading the Virtual Design & Construction (VDC) process from the beginning, McCarthy leveraged advanced construction technologies to promote a model-based approach to managing the project’s unique construction coordination challenges. Examples included using 3D Building Information Modeling (BIM) technologies to pre-coordinate all structure, building systems and theming elements prior to fabrication and installation; model-based field layout and subsurface utility location using robotic total stations; and reality capture with laser scanning of the entire Union Station structure to produce a 3D point cloud with 360-degree photography. In addition, augmented reality was used to compare the 3D models to field installation on site.
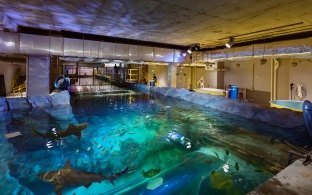
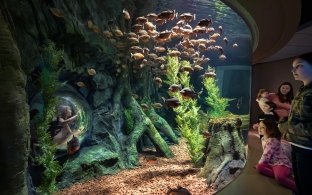
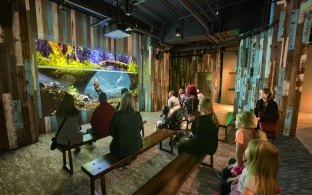
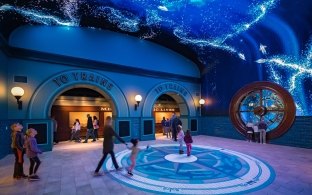
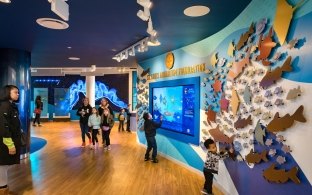
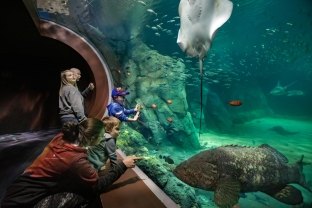
During construction, 1,552 square feet of permanent acrylic panels weighing 53,000 pounds and ranging in size from 3-feet by 3-feet to as large as 16-feet by 18-feet were installed, with the largest acrylic panel weighing nearly 14,000-pounds for the 250,000-gallon shark exhibit. Due to its size and weight, it needed to be placed inside the footprint of the exhibit prior to the concrete structure being completed. In addition, nearly 3 miles (15,800 feet) of pipe was installed to service multiple complex life support systems, each representing a different ecosystem—from riverside to oceanside and freshwater to saltwater, as well as back-of-house areas with separate holding and quarantine exhibits.
751 Days
Project Duration
1,552
Square Feet of Acrylic Panels
15,800 ft.
Installed Piping
