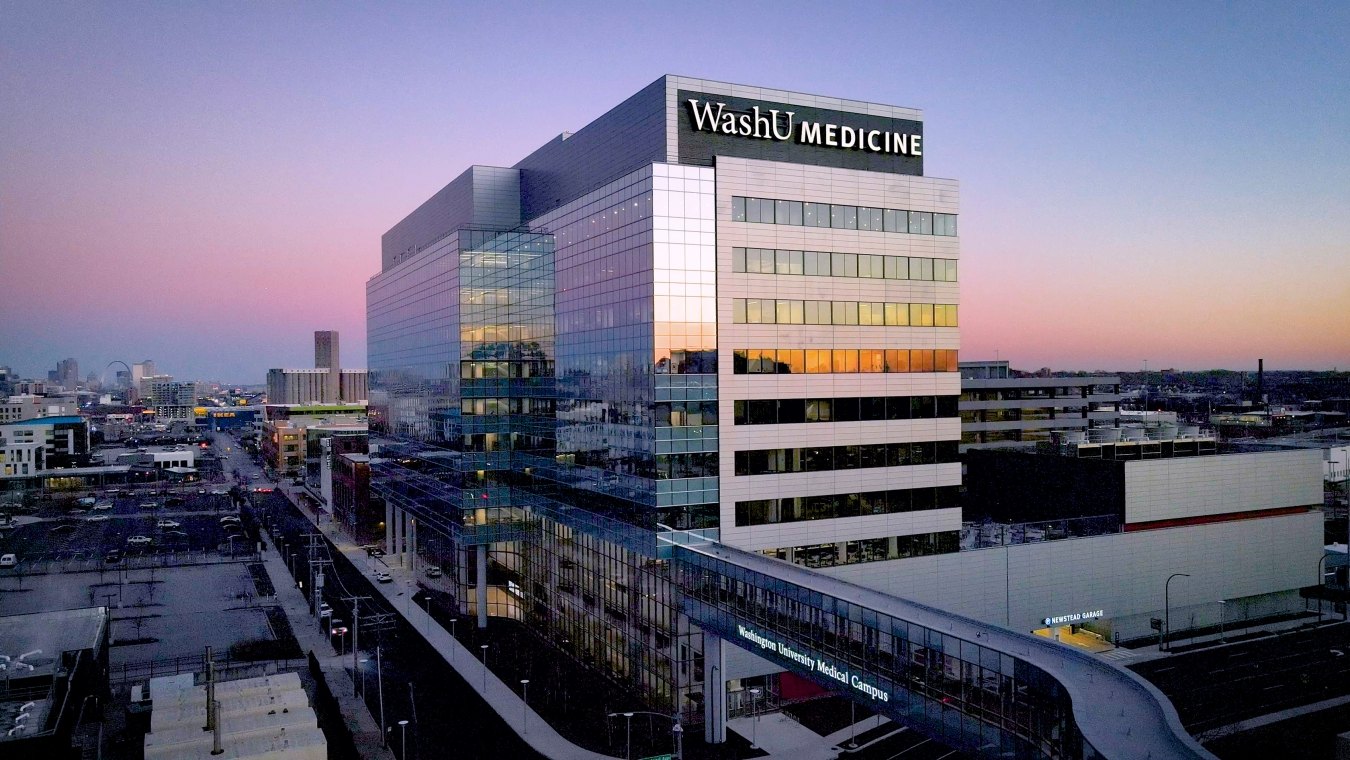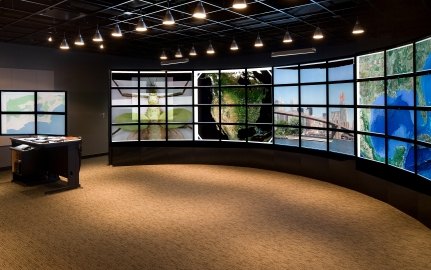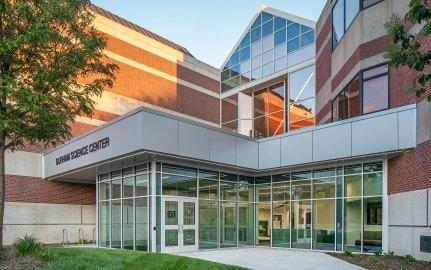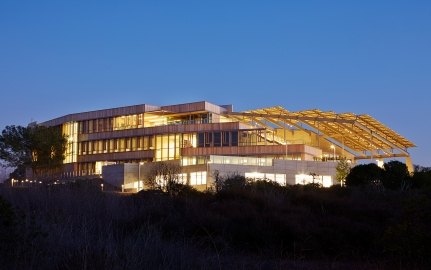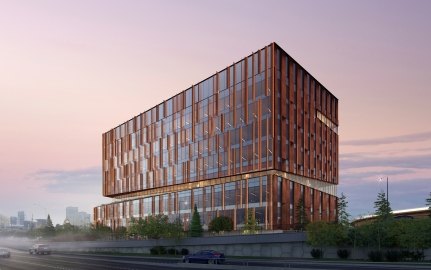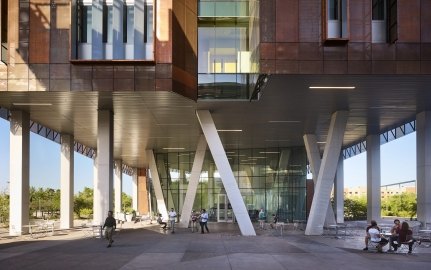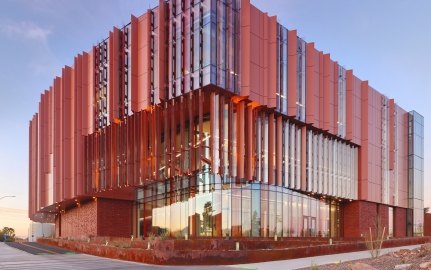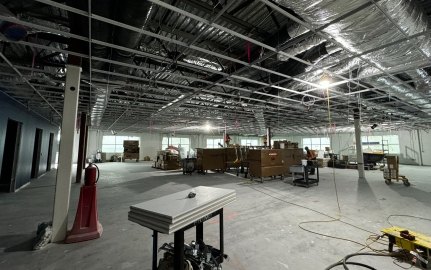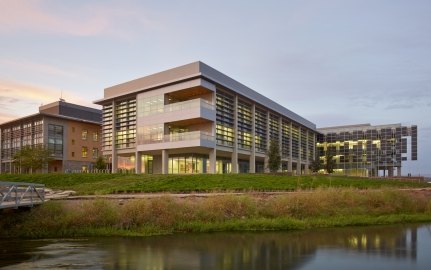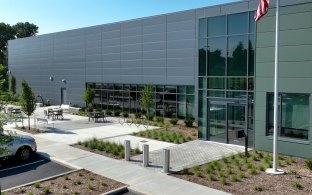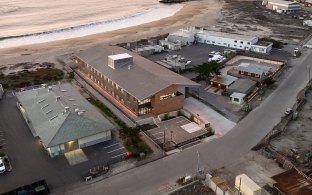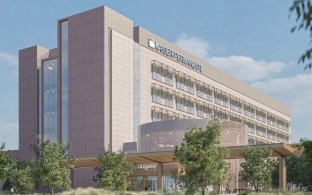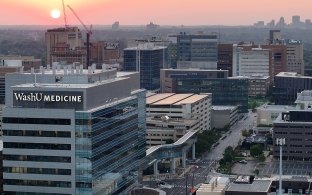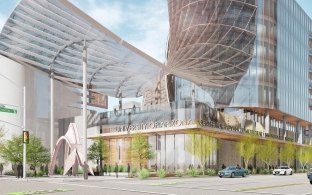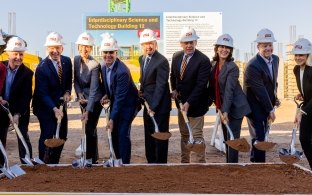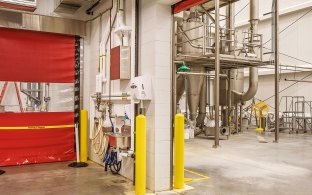Washington University School of Medicine Jeffrey T. Fort Neuroscience Research Building
St. Louis, MO
Project Stats
Client
Washington University School of Medicine
Project Status
Complete
Markets
The Jeffrey T. Fort Neuroscience Research Building and parking garage for the Washington University School of Medicine brings together 95 research teams focused on research areas of the brain and body’s nervous system, including Alzheimer’s disease and brain tumors. The facility currently accommodates 1,000 faculty and staff, with additional space that can be built out in the future to accommodate another 350 faculty and staff, including about 145 research teams.
The $616-million, 11-story, 609,000-square-foot research building is one of the largest neuroscience research buildings in the world. The research building is comprised of wet and dry research laboratories, research lab support spaces, flexible, interdisciplinary research laboratories and clinical research spaces.
In addition to the research building, McCarthy built a 1,846-vehicle parking structure featuring racks for bicycles and electric vehicle charging stations. A 1,000-foot elevated pedestrian connection bridge connects the new building to an existing parking garage and surrounding structures. The project scope also included a two-story, 24,775-square-foot utility plant that houses five 1,250-ton chillers, five cooling towers and two 3,000-kilowatt emergency power generators.
The building’s façade features a prefabricated unitized curtain wall, which includes 141,707 square feet of grey unitized metal wall panels accented with customed Washington University-red metal panels.
Prefabrication was a large focus on the project to meet labor and supply chain concerns. Approximately 90 percent of the mechanical, electrical and plumbing (MEP) systems were prefabricated.
The Jeffrey T. Fort Neuroscience Building and parking garage is LEED Gold certified.
Construction By the Numbers
2,125
Miles of Steel
1,785,600
Yards of Drywall
53,000+
Cubic Yards of Concrete
6,700+
Tons of Rebar and Post Tensioning Cables
31,000
kVA Power Requirement
21,000+
Cubic Yards of Bedrock Excavated
511
Miles of Electrical Wire
Washington University is one of the premier institutions in the world in neuroscience research, with faculty known for their contributions to the understanding of normal brain development, how nerve cells communicate, neuroimaging, neurological diseases such as Alzheimer’s disease, and surgical treatments for cerebral palsy, among other contributions. With this new building, we are able to offer the neuroscience community a central home and a laboratory environment that can inspire entirely new concepts that allow us to grasp a much deeper understanding of the brain and have a global impact on health and science.
Chancellor
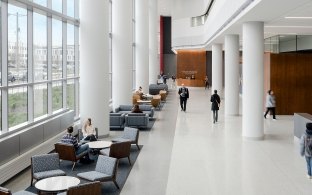
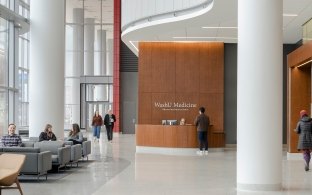
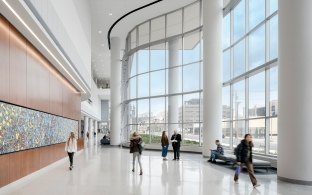
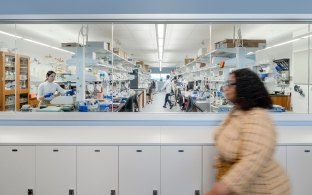
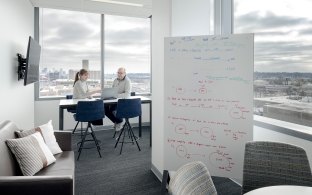
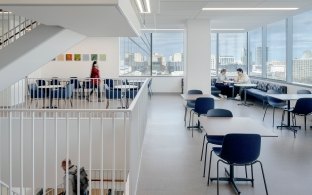


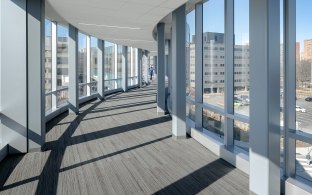

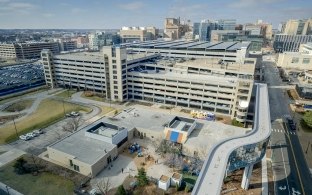
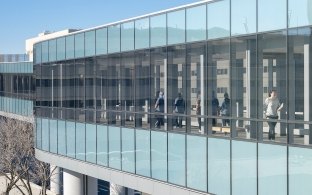
Architects
CannonDesign
Perkins&Will
Engineer
Affiliated Engineers, Inc.
Independent Contractors
Tarlton Corporation
KAI
