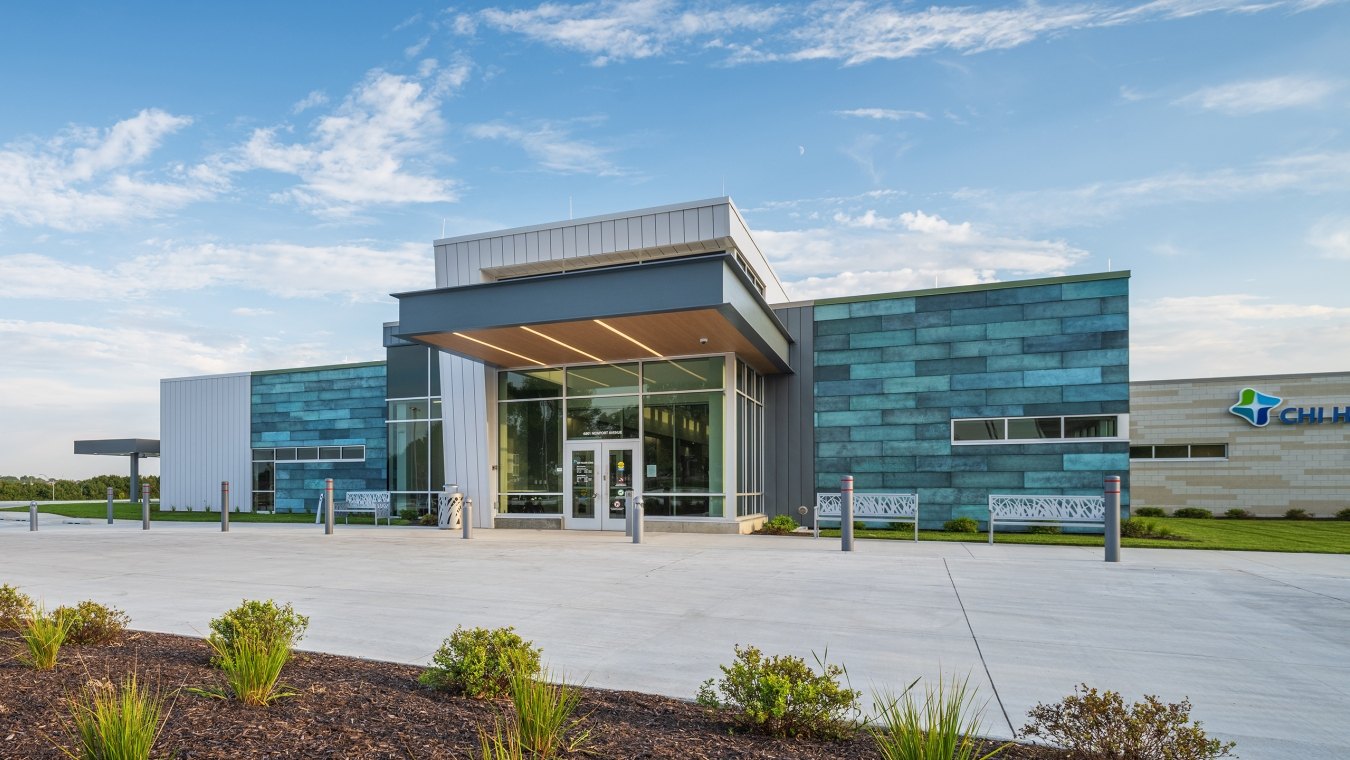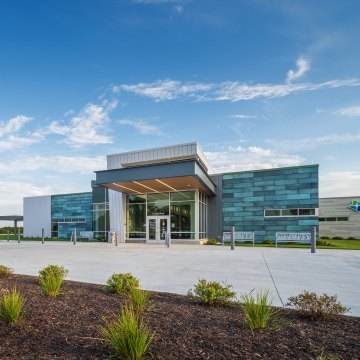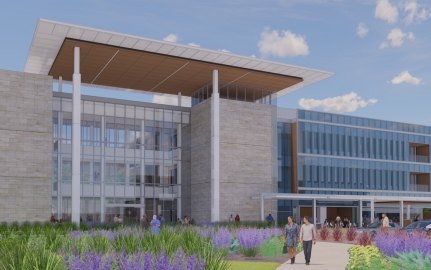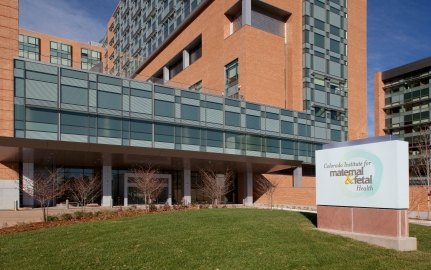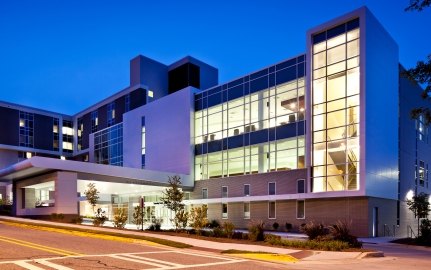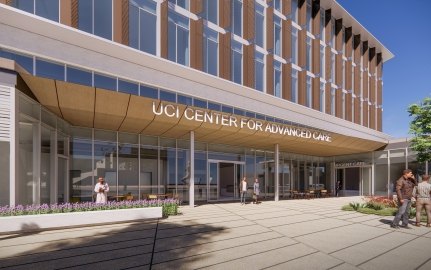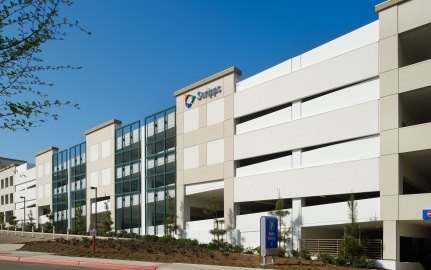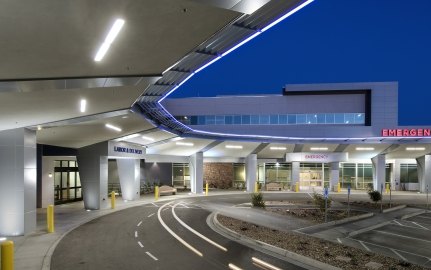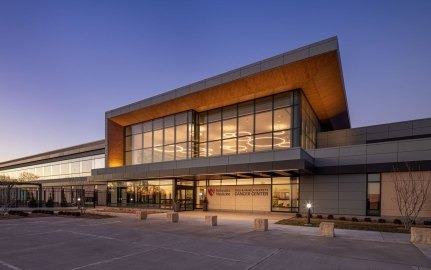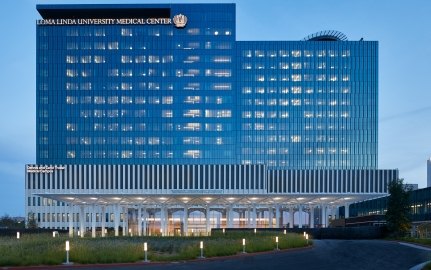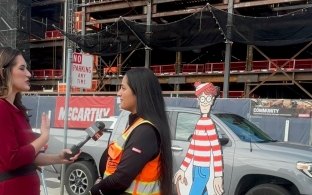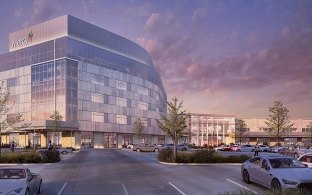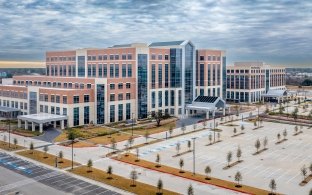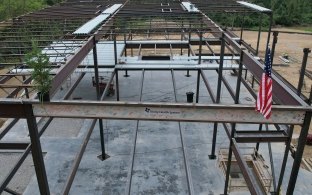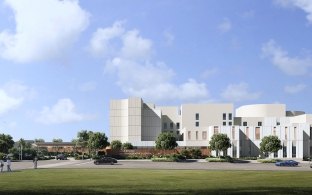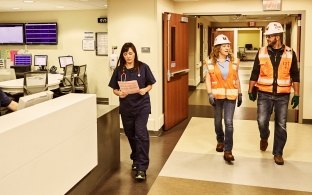CHI Health Immanuel Medical Center Family Clinic
Omaha, NE
The CHI Health Immanuel Medical Center Family Clinic stands as a testament to McCarthy Building Companies’ commitment to innovation, efficiency, and quality in healthcare construction. Completed in 2024, this 40,500-square-foot, $17.1 million freestanding family health clinic is located on the Immanuel Medical Center campus in north Omaha, providing the community with convenient access to exceptional care in a modern, patient-centered environment.
Unlike traditional design-build projects, McCarthy was selected as the contractor after the design, led by Hoefer Welker, had advanced through the schematic design phase. Leveraging a longstanding relationship with Hoefer Welker and extensive experience in similar healthcare projects, McCarthy seamlessly integrated into the design-build team, ensuring a collaborative and efficient project delivery.
A hallmark of this project was the pioneering use of prefabrication for both exterior and interior wall assemblies. McCarthy proposed and implemented an innovative approach that involved prefabricating the majority of the building’s walls off-site. This strategy was meticulously planned in partnership with Hoefer Welker from the project’s inception, allowing for the early incorporation of prefabrication requirements into the design. Building Information Modeling (BIM) facilitated precise coordination, guiding the installation of all prefabricated components.
Specialty contractor Falewitch Construction Services managed the off-site construction of the wall assemblies. The exterior walls—including framing, sheathing, and air and weather barriers—were pre-built in a controlled warehouse environment, ensuring superior quality and accuracy. Over 75 percent of the clinic’s interior walls were also prefabricated, complete with electrical and low-voltage conduits, junction boxes, and necessary blocking and backing. This enabled rapid installation on-site, significantly reducing the construction timeline and minimizing on-site labor hours.
The results were remarkable: the project achieved a 60% faster building enclosure, a 30% acceleration in interior framing, and an overall construction schedule savings of nearly three months—representing a 20% reduction in time compared to traditional methods. Additionally, the project realized a 12% cost savings, driven by reduced material usage, minimized waste and early procurement of key materials to mitigate cost escalation risks.
The clinic features 64 exam rooms, treatment rooms, a procedure room, an imaging suite, and an onsite pharmacy, all designed to support efficient patient flow and high-quality care.
I am incredibly proud of how our team embraced innovation to deliver the CHI Health Immanuel Medical Center Family Clinic ahead of schedule and with exceptional quality. By leveraging prefabrication and close collaboration with our design and trade partners, we not only accelerated construction but also enhanced safety, reduced waste, and provided cost certainty for our client.
Project Director
40,500
square feet
64
exam rooms
4
on-stage/off-stage pods
23
provider offices
65,605
total labor hours
4,351
total McCarthy labor hours
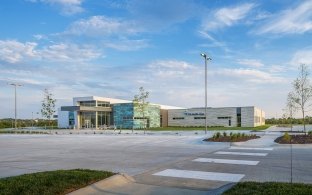
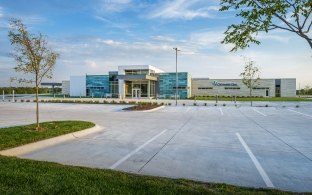
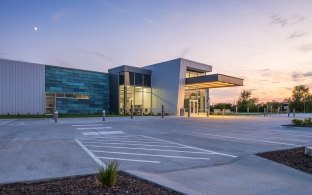
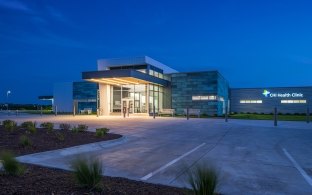
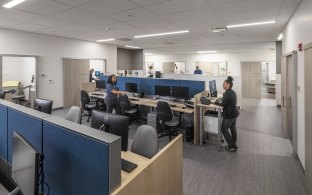
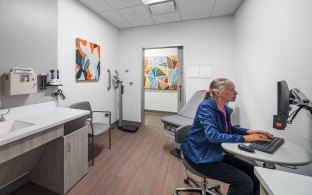
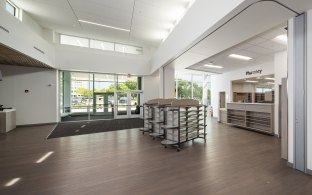
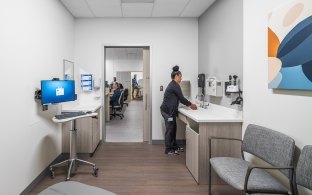
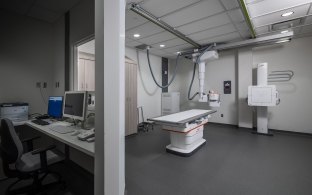
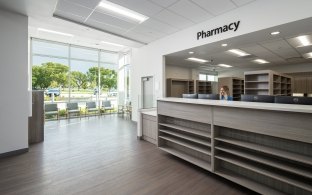
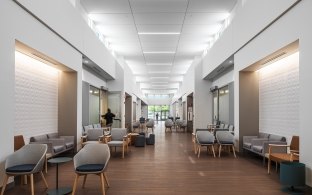
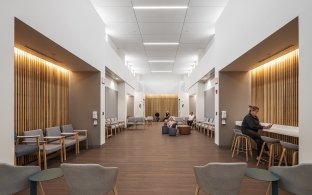
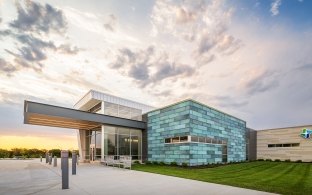
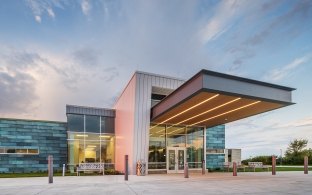
Architect
Hoefer Welker
