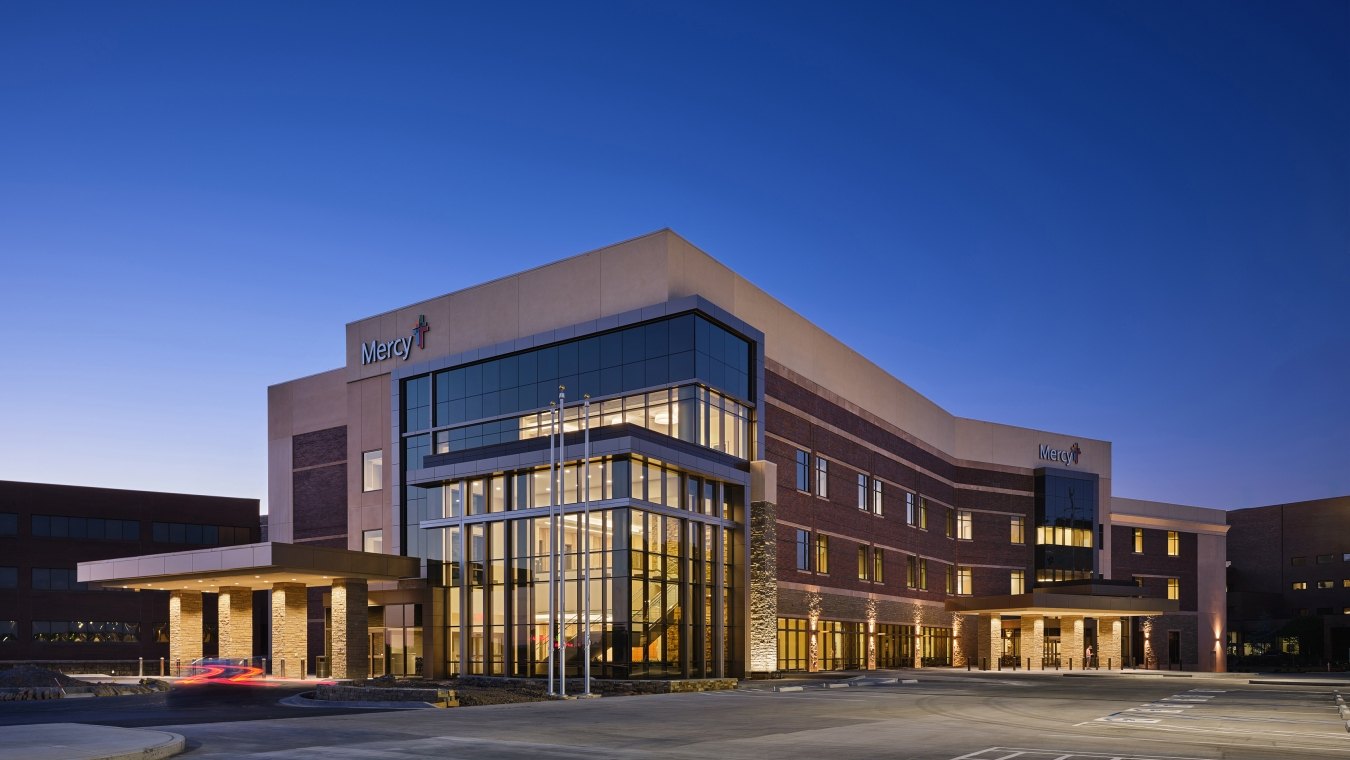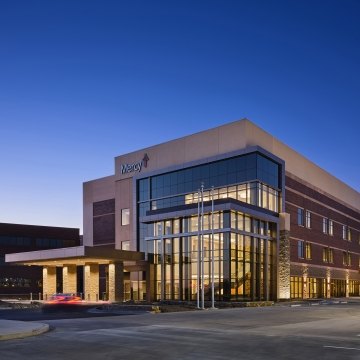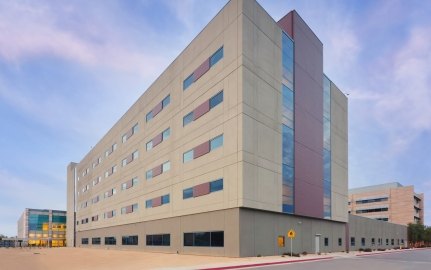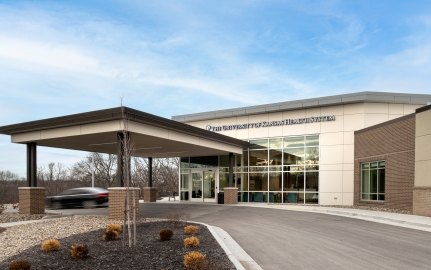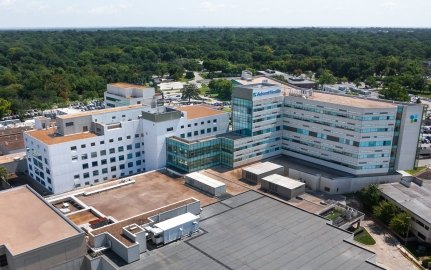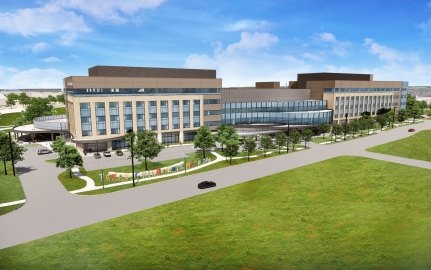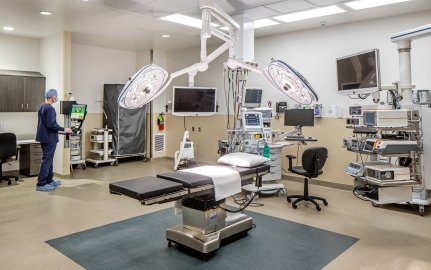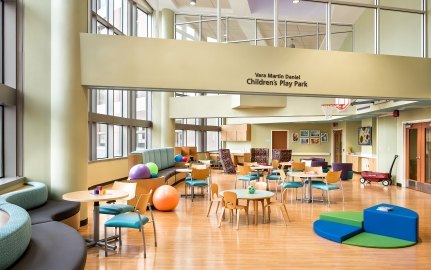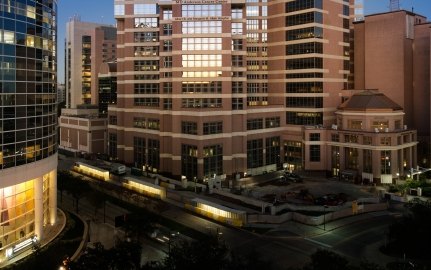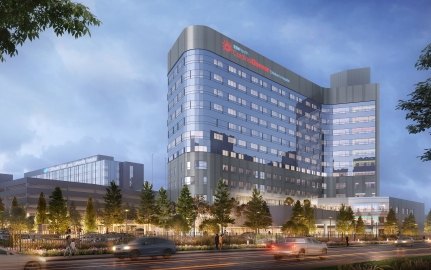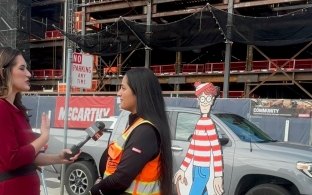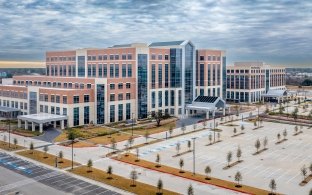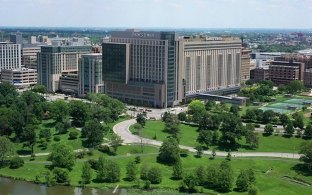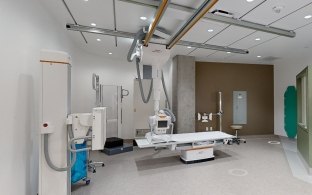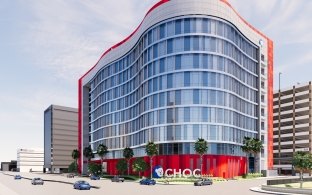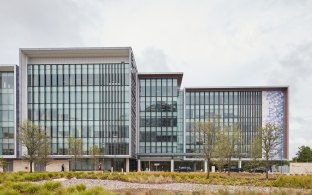Mercy Hospital Fort Smith Emergency Department and ICU Tower
Fort Smith, AR
The Mercy Hospital Addition & Expansion in Fort Smith, Arkansas, represents a transformative investment in healthcare for the region. Completed in April 2025, this five-story, 162,000-square-foot addition significantly enhances Mercy’s capacity to serve the community, enabling care for approximately 25,000 additional patient visits annually across emergency, behavioral health, imaging and intensive care services.
As one of the nation’s 15 largest health systems, Mercy’s commitment to patient-centered care is evident in every aspect of this $185-million project. The expansion increased emergency department rooms from 29 to 50, added six trauma rooms, and expanded ICU beds from 36 to 64. The new emergency department features dedicated spaces for infectious disease and behavioral health patients, including a secure, five-room area designed to ensure the safety of both patients and staff.
Major infrastructure upgrades include enhancements to the mechanical penthouse, a relocated helipad for improved patient transport and a new 250,000-square-foot, two-story parking deck that adds 400 spaces and improves access to the new ER entrance. The expanded central utility plant features new cooling towers, a generator and chillers, supporting the hospital’s advanced operational needs. Additionally, a 22-bed observation unit was established in the former ICU space.
Construction highlights include the use of precast, masonry, Exterior Insulation and Finish System (EIFS) and cast-in-place concrete, with a steel-framed mechanical penthouse. Preconstruction services and Building Information Modeling (BIM) were leveraged to optimize design, identify cost-saving alternatives and resolve potential conflicts early, reducing on-site trade hours. Virtual design and construction (VDC) tools ensured precise coordination of underground utilities and building layout, while interactive model walkthroughs facilitated effective planning for logistics, signage, and patient and staff flow.
The expansion also features nine ambulance bays, a new breakroom, a decontamination area for emergency medical technicians, and dedicated family spaces with two visitor lounges in the ICU. At peak, approximately 360 construction workers were on site daily, with parking solutions provided to accommodate both craft workers and hospital staff.
Building a facility that more than doubles ICU capacity, modernizes emergency care and improves critical infrastructure was both challenging and deeply rewarding. Every milestone, from relocating the helipad for faster patient transport to coordinating hundreds of craft workers and successfully integrating advanced technology, reflected the dedication and collaboration of everyone involved. Seeing these spaces now ready to serve the Fort Smith community and support Mercy’s clinicians for years ahead is a proud moment for our entire team.
Project Director
3.5 million
pounds of rebar/steel
20,600
cubic yards of concrete
900,000
labor hours
400
parking stalls
360
personnel on site
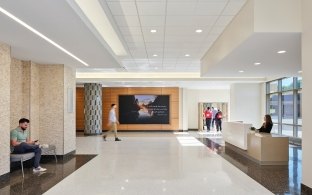
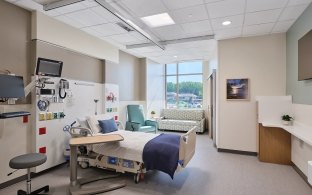
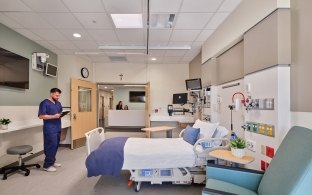
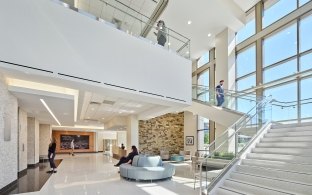
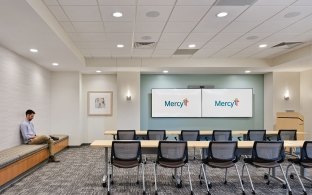
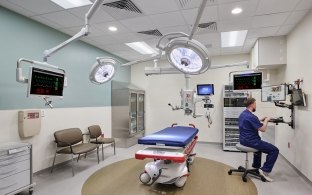
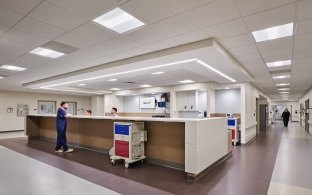
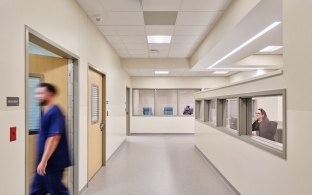
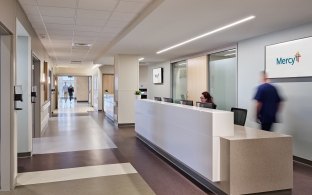
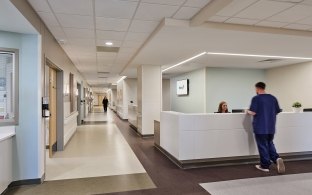
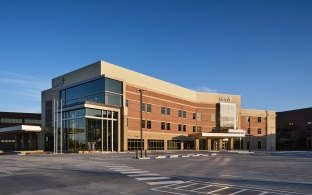
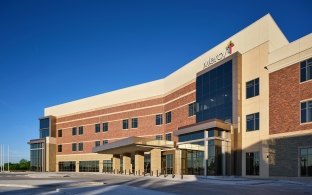
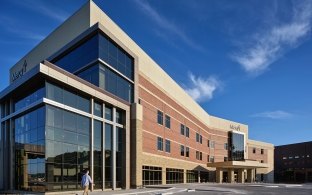
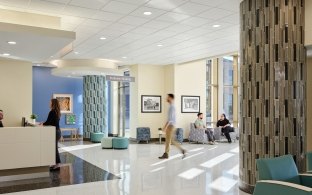
Architect
HKS Architects
Engineers
ENFRA
Olsson Associates
Owner's Representative
Northstar Management
