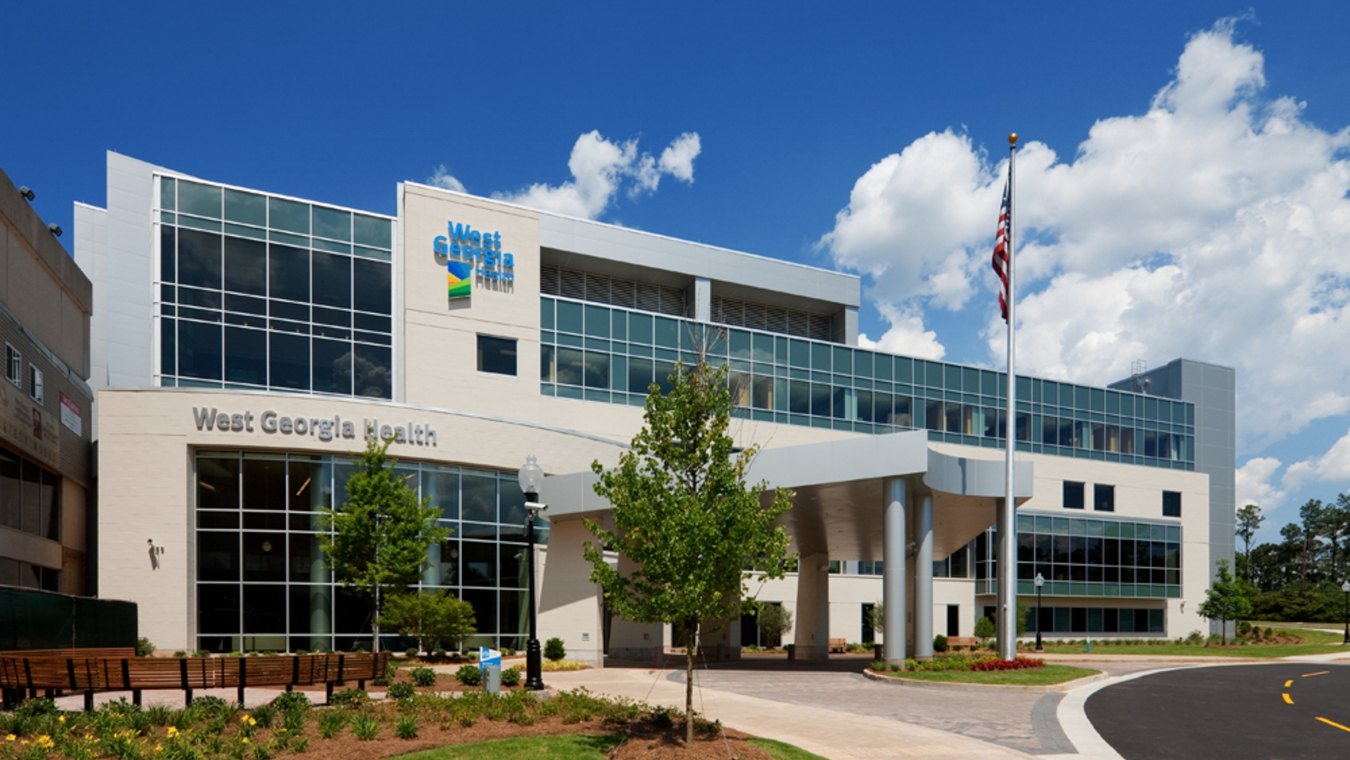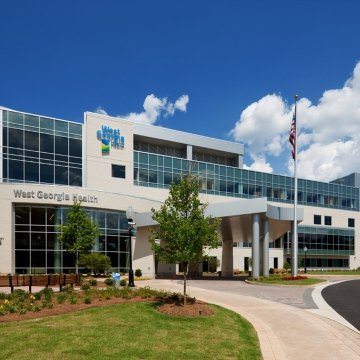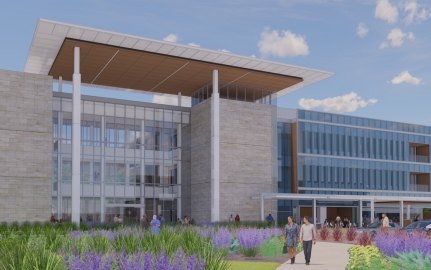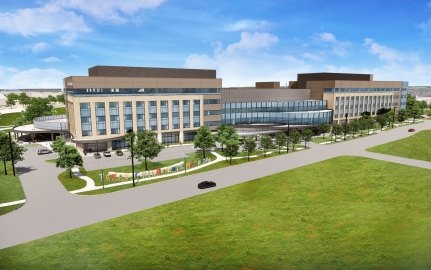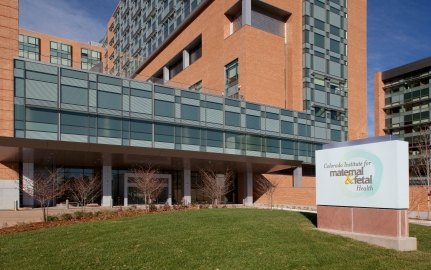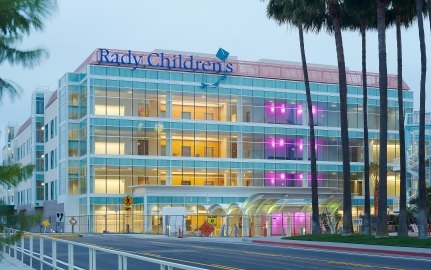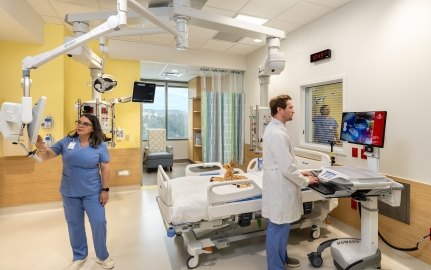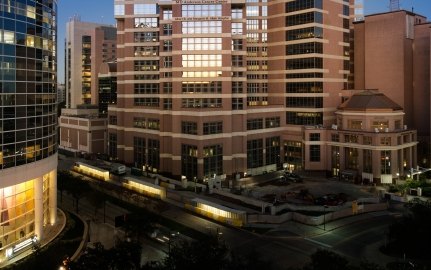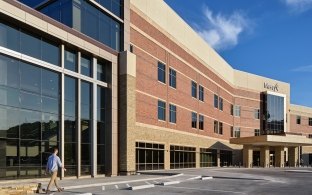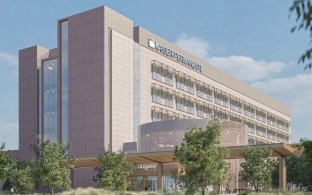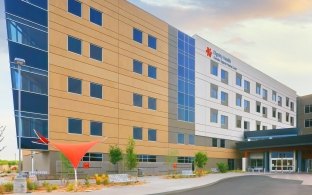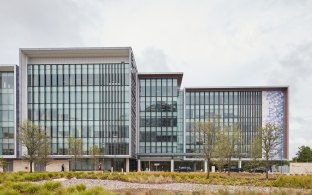WellStar West Georgia Medical Center
Atlanta, GA
The addition of a 141,200-square-foot, four-story patient tower project created significant upgrades to the existing West Georgia Health Systems facility. The new South Tower provides a "front door" to the facility and features a new emergency department and ambulance bay on the first floor. There also is a lobby and cardiac unit on the ground floor, a 24-room intensive-care unit on the second floor, a labor/delivery unit on the third floor and mechanical and electrical operations on the fourth floor. Designed for vertical expansion, the project will help the facility eventually accommodate up to 192 beds.
Building on an active campus provided our team with several challenges. Logistically, the project was wedged between ongoing hospital operations and the new facility under construction, leaving little room to maneuver and limited construction laydown. We tied into the existing facility at multiple locations and a massive amount of site utility relocation was required without disrupting hospital operations. Because of the challenges inherent in construction on a tight, active site, solving any potential logistical issues such as infection control, communication and planning were essential.

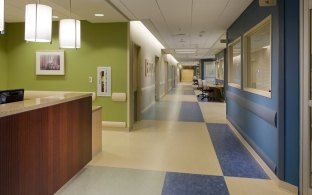

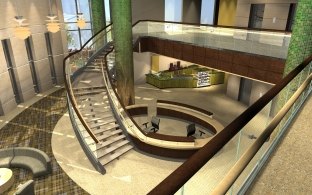

The reason we hired McCarthy was because they are good listeners. They came in, assessed our challenges and came up with solutions to meet our needs.
President/CEO, West Georgia Health System
Awards & Recognition

2020 Build Georgia Award
AGC Georgia
ARCHITECT
AECOM
