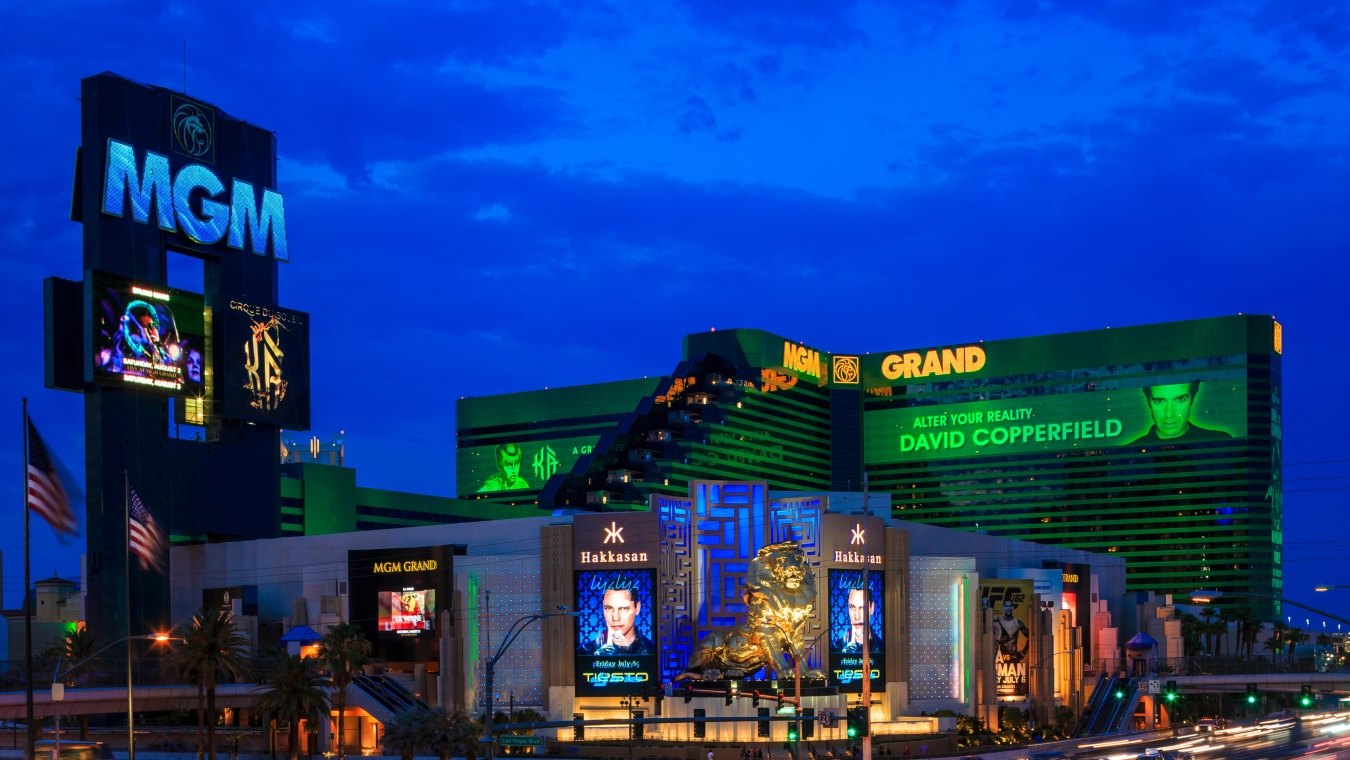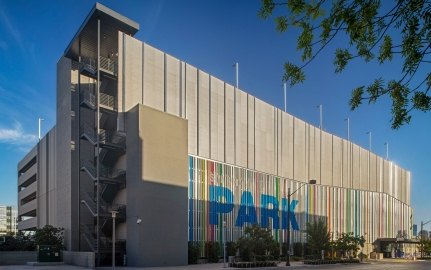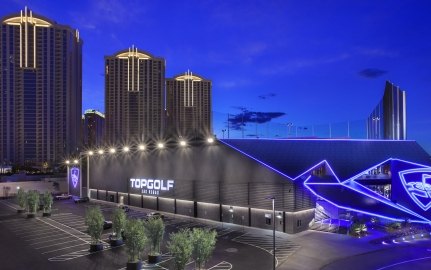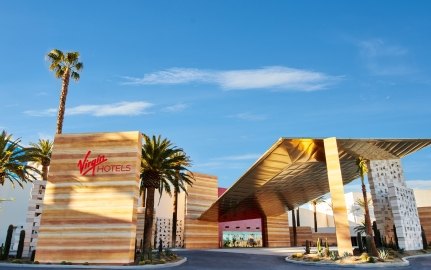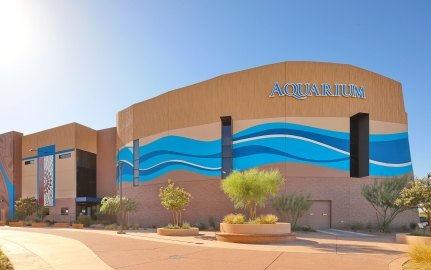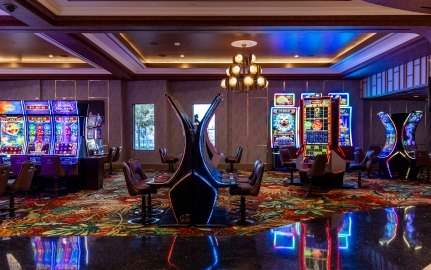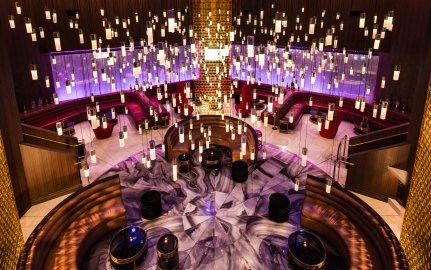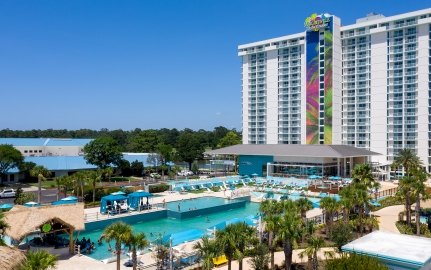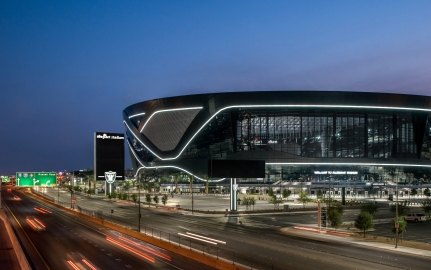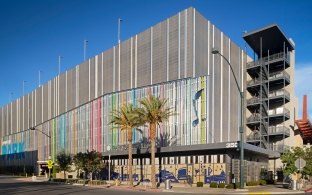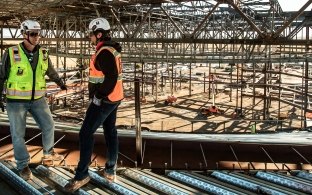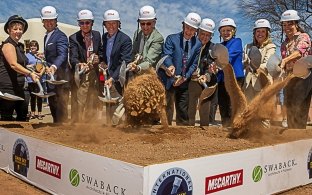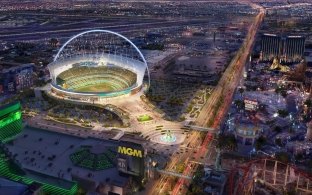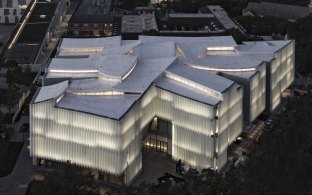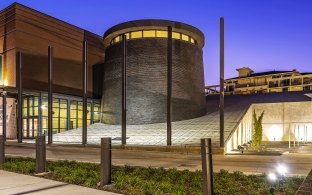Hakkasan Las Vegas
Las Vegas, NV
McCarthy was hired to construct a new high-end restaurant and multi-level night club in the MGM Grand Hotel & Casino on the busy Las Vegas strip. The project consisted of a 15,000-square-foot restaurant, a 28,000-square-foot nightclub, and a 7,500-square-foot rooftop terrace. It also included demolition of the existing Studio 54 nightclub and exterior façade of the building and building back approximately 76,000-square-feet of new space.
The completed Hakkasan Restaurant and Night Club is a five-level space with four proper stories and one mezzanine between the first and second story. Level one includes the restaurant and the kitchen; Level two contains two mezzanines, one supporting private dining rooms and lounge, and one containing mechanical and electrical equipment; Level three includes a large lounge, the VIP club with dance floor and two bars; Level four contains the main club level with an extension to an adjacent roof area. The roof terrace (Pavilion) is enclosed and includes two dance floors and three bars. Level five includes additional club areas with a bar (club mezzanine) and is open to the main club level on Level 4 below.



Simply put, this was the quickest and most effective punchlist process I have ever experienced. McCarthy has set the bar for closing-out projects.
Hakkasan
Awards and Recognition

2013 Project of the Year
AGC/NCA

2012 Safe Site Award
AGC of Las Vegas
Architect
YWS Architects, LTD
