Our Work
Building The Best Outcomes For All Project Stakeholders
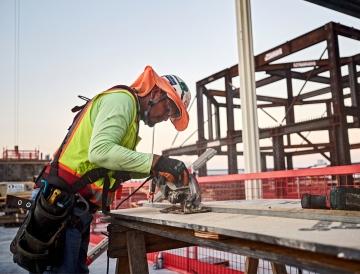
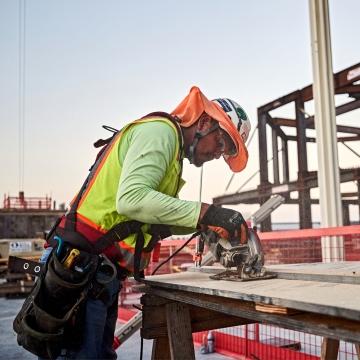
All Projects
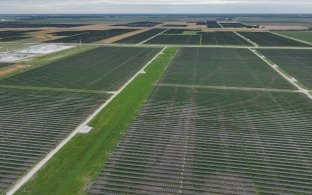 Renewable Energy
Renewable EnergyDouble Black Diamond Solar
Sangamon/Morgan County, IL
 Renewable Energy
Renewable EnergyArrow Canyon Solar & Storage
Clark County, NV
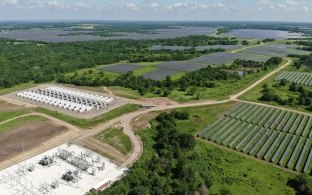 Renewable Energy
Renewable EnergyBright Arrow Solar & Storage
Hopkins County, TX
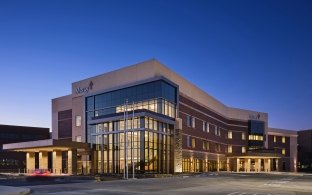 Healthcare
HealthcareMercy Hospital Fort Smith Emergency Department and ICU Tower
Fort Smith, AR
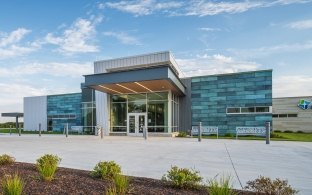 Healthcare
HealthcareCHI Health Immanuel Medical Center Family Clinic
Omaha, NE
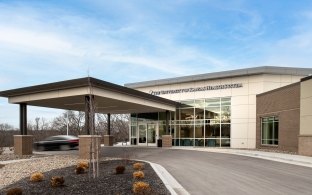 Healthcare
HealthcareThe University of Kansas Health System South Kansas City Medical Pavilion Expansion
Kansas City, MO
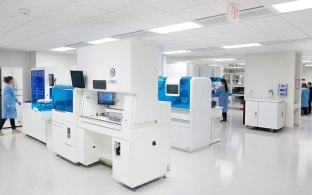 Healthcare
HealthcareThe University of Kansas Health System Strawberry Hill Laboratory
Kansas City, KS
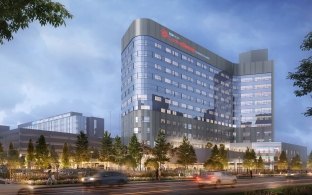 Healthcare
HealthcareSSM Health Cardinal Glennon Children's Hospital
St. Louis, MO
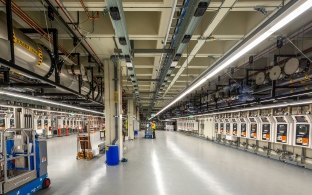 Interiors, Industrial
Interiors, IndustrialConfidential Central Utility Building
Fremont, CA
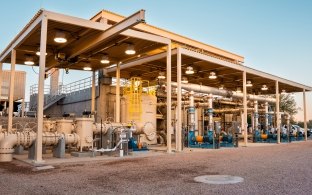 Water & Wastewater
Water & WastewaterChandler Reclaimed Water Interconnect Facility
Chandler, AZ
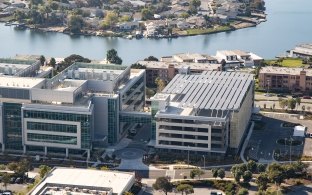 Science & Technology
Science & TechnologyConfidential Biopharmaceutical Laboratory
Foster City, CA
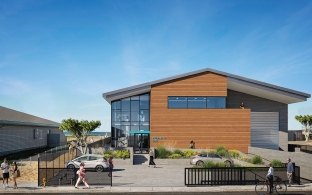 Science & Technology
Science & TechnologyMonterey Bay Aquarium Research Institute New Instrumentation Integration and Testing Facility
Monterey, CA

