Our Work
Building The Best Outcomes For All Project Stakeholders
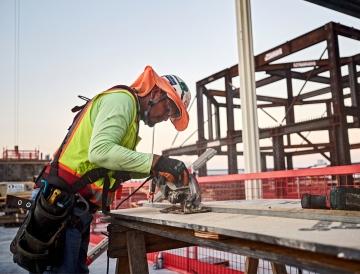
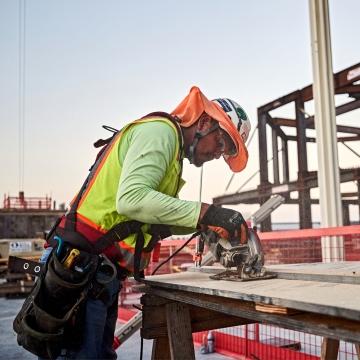
All Projects
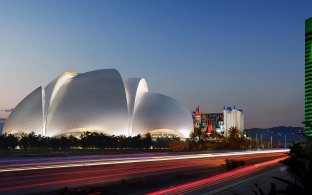 Hospitality & Entertainment
Hospitality & EntertainmentLas Vegas Athletics Ballpark
Las Vegas, NV
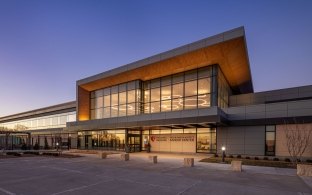 Healthcare
HealthcareNebraska Medicine Fred & Pamela Buffett Cancer Center - Kearney
Kearney, NE
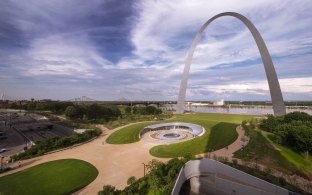 Hospitality & Entertainment, Commercial
Hospitality & Entertainment, CommercialGateway Arch Visitor Center and Museum of Westward Expansion
St. Louis, MO
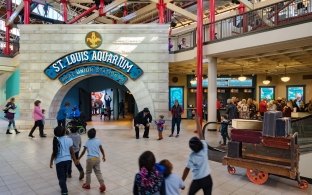 Hospitality & Entertainment, Commercial
Hospitality & Entertainment, CommercialSt. Louis Aquarium at Union Station
St. Louis, MO
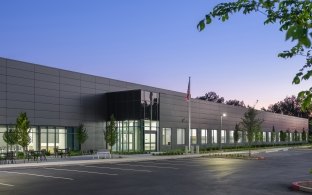 Science & Technology
Science & TechnologyUSDA Food Safety and Inspection Service Midwestern Laboratory
St. Louis, MO
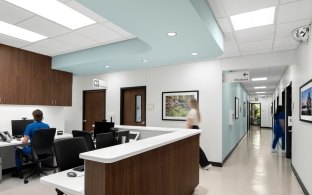 Healthcare, Education
Healthcare, EducationThe University of Kansas Health System Briarcliff Infusion & Clinic Remodel
Kansas City, KS
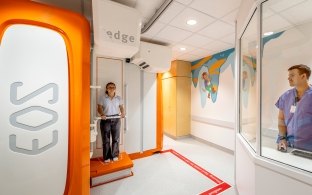 Healthcare
HealthcareTexas Children's Hospital Early Onset Scoliosis Radiology Room
Austin, TX
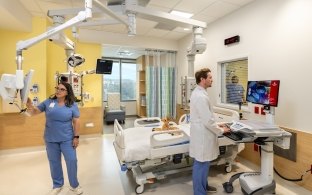 Healthcare
HealthcareTexas Children's Hospital Pediatric Intensive Care Unit Expansion
Austin, TX
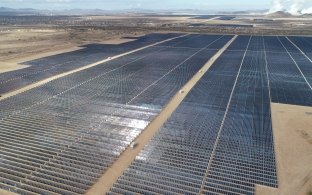 Renewable Energy
Renewable EnergySun Streams Solar & Storage Complex
Maricopa County, AZ
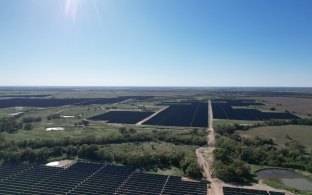 Renewable Energy
Renewable EnergyCattlemen Solar Park
Milam County, TX
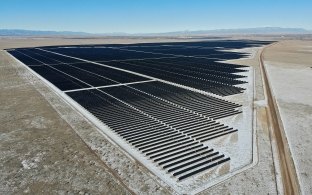 Renewable Energy
Renewable EnergySun Mountain Solar
Pueblo, CO
 Renewable Energy
Renewable EnergySerrano Solar & Storage
Pinal/Pima County, AZ

