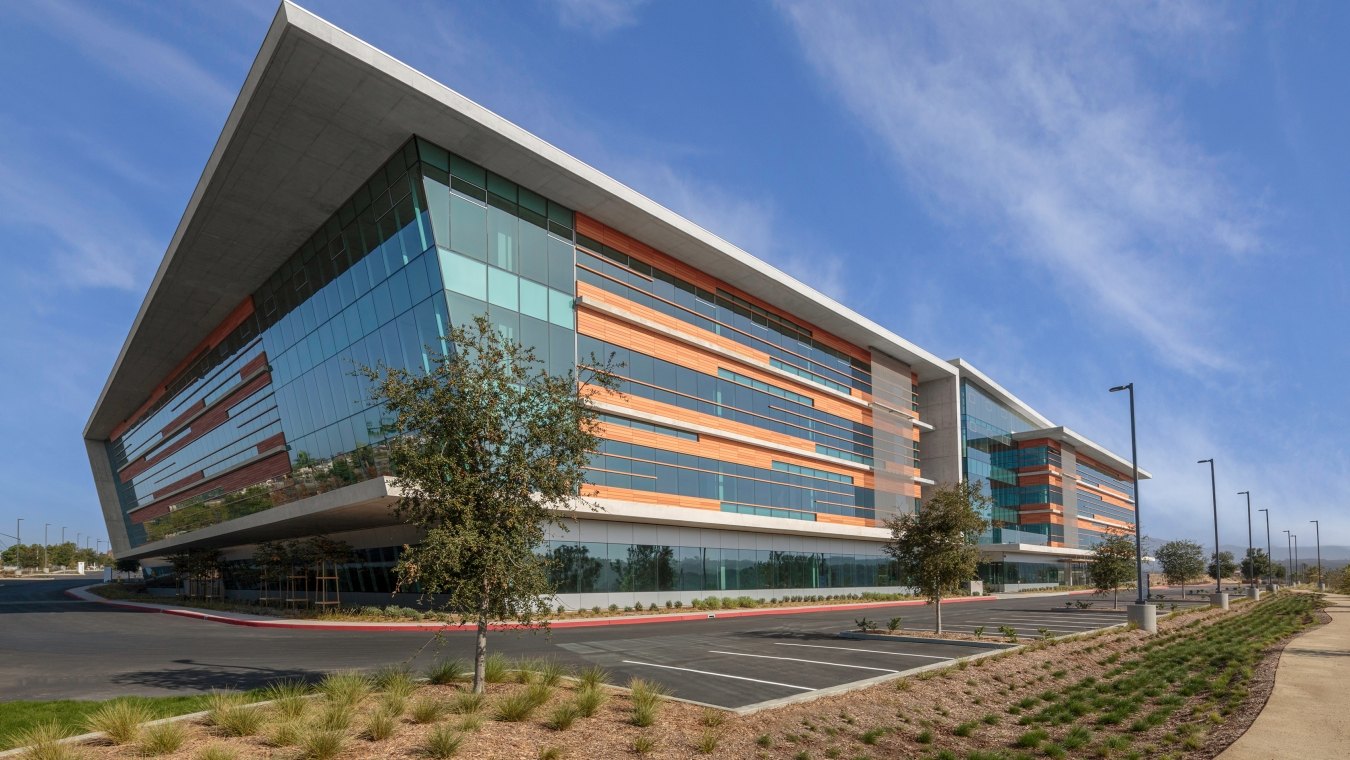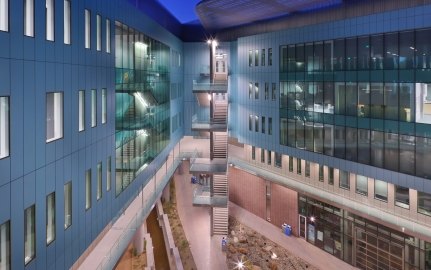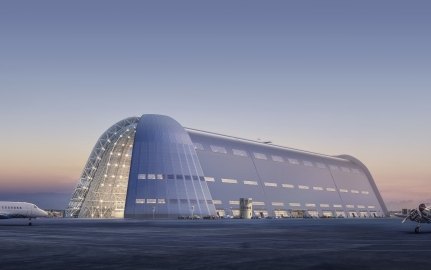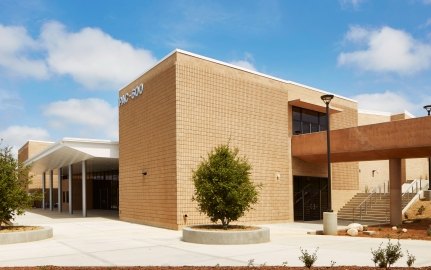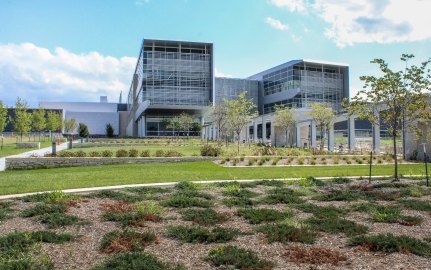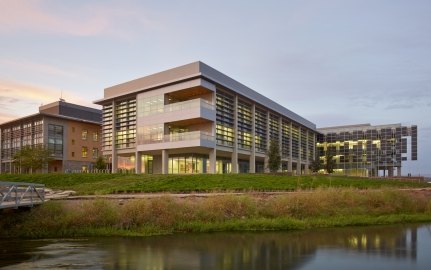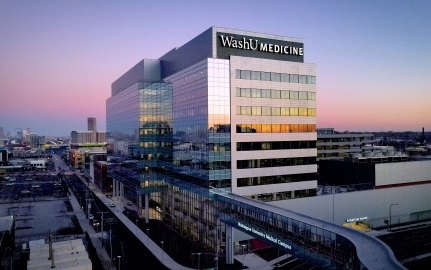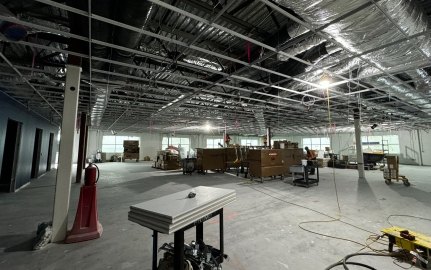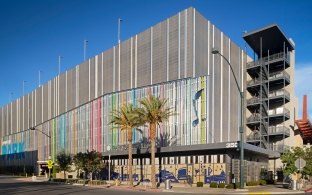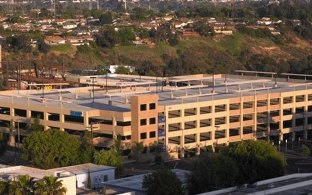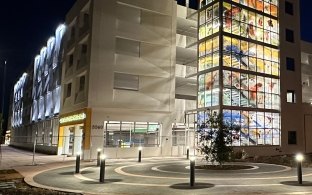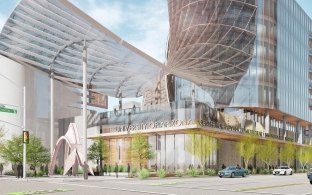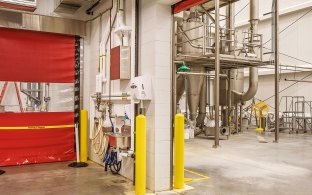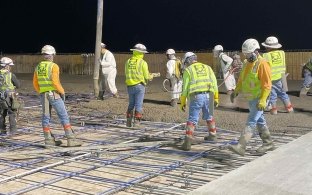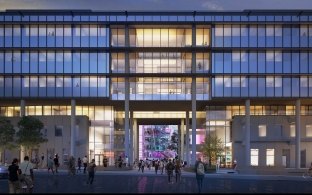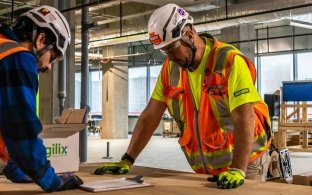Aperture Del Mar Phase 1 & Parking Structure
San Diego, CA
The Aperture Del Mar Phase 1 project is a 210,000 square foot world class life science campus that includes a cold shell lab facility and Type 1L architectural concrete. The campus is truly unique in that each building and floor is connected to the outdoor environment. The outdoor spaces blend seamlessly with the indoor spaces and include an organic bistro, boutique coffee roaster, event lawn, walking paths, an amphitheater, indoor and outdoor fitness as well as access to over 4,000 acres of running, biking and hiking trails. Adjacent parking includes a six-level parking structure with one level of subterranean parking, for a total of 1,222 spaces.
Throughout the project, McCarthy used continuous cost modeling and integrated into the schedule added amenity space, tenant improvement packages, and the removal of a planned subterranean podium parking area. Working closely with our client and their design team, McCarthy provided accurate budgets and built in flexibility both in the design and execution without jeopardizing the schedule.
Awards & Recognition
2022 Excellence Award
American Concrete Institute
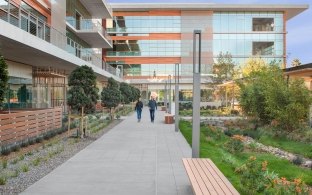
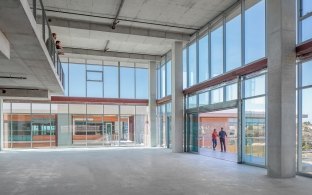
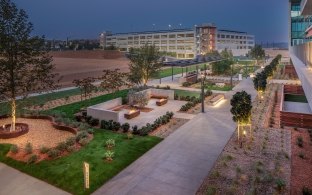
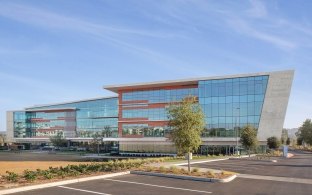
Architect
Gensler
Engineer
Coffman Engineers
