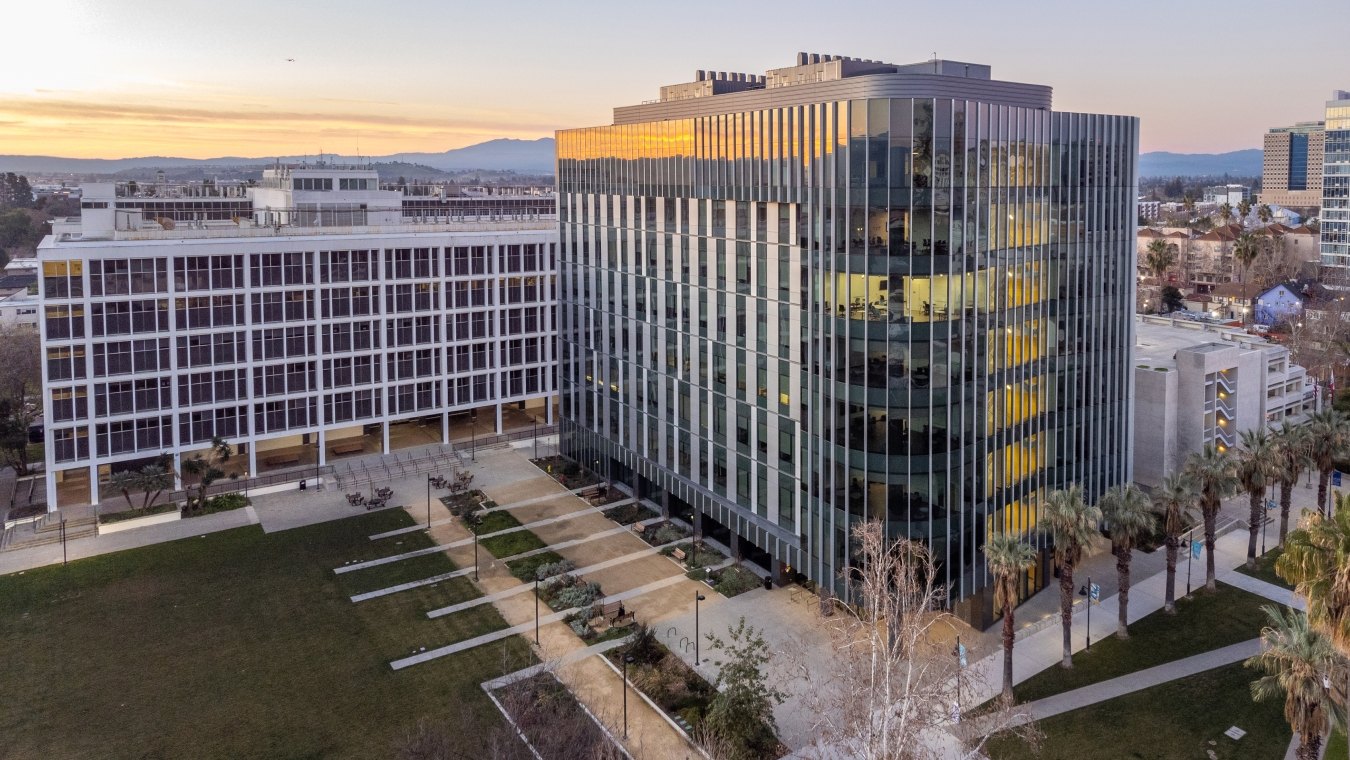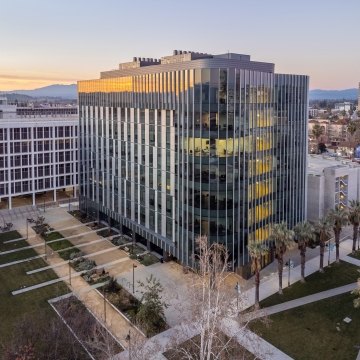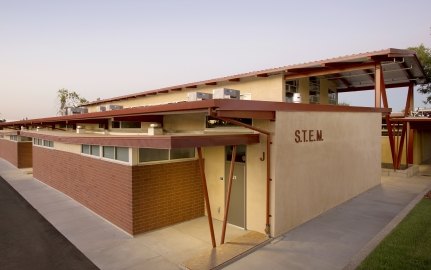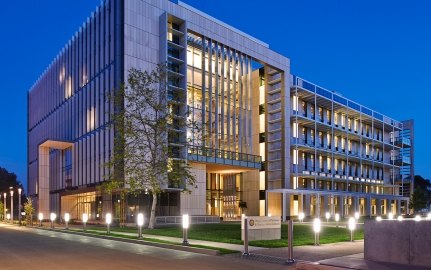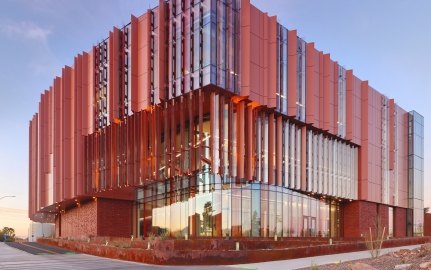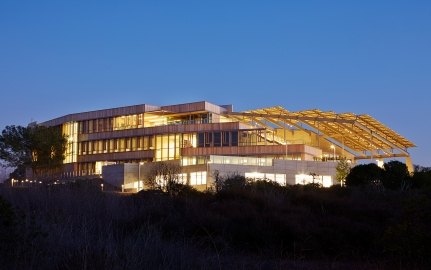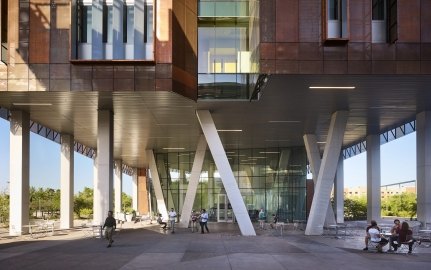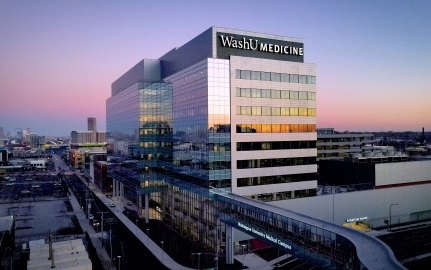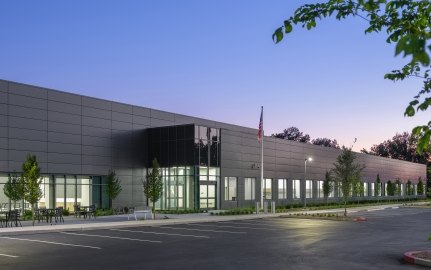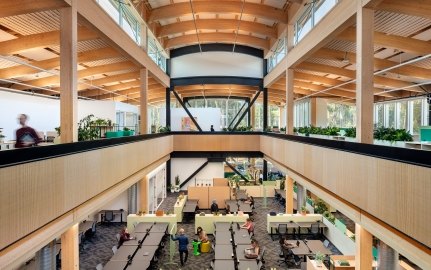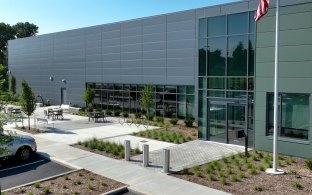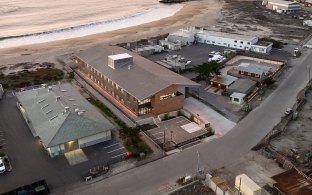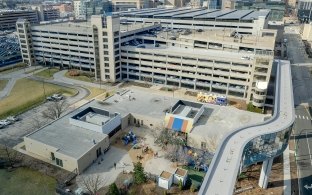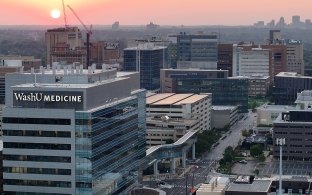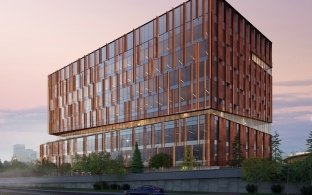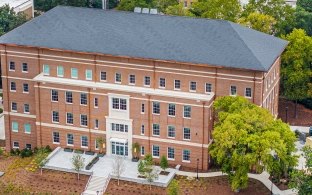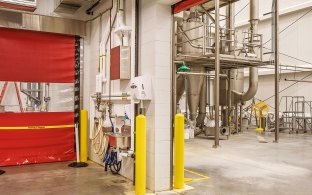SJSU Interdisciplinary Science Building
San Jose, CA
Project Stats
Client
San Jose State University
Project Status
Complete
Markets
As the first new academic building on the San José State University campus in over 30 years—and the California State University system’s first conjoined research and teaching facility—the 160,000-square-foot, 8-story Interdisciplinary Science Building (ISB) houses teaching and research labs for chemistry and biology, an interdisciplinary Center for High Performance Computing, and a data and science information lab serving the College of Professional and Global Education. "Collaboratories" adjoin research labs, giving students dedicated space to present and discuss results away from instrument setups and chemicals. Each floor in the building includes additional collaborative hubs—branded "sticky spaces," less-structured learning areas designed to encourage students to linger in the academic environment and benefit from informal interactions with peers, staff, and researchers. Located on a constrained site, the ISB features a highly compact building footprint that achieves high efficiency in plan and preserves adjacent site area for future buildings. The building configuration articulates two distinct forms: the lower, wider western block houses research and core functions, while the relatively slender eastern block houses class laboratories. A disciplined planning process—including Guiding Principles, Value Analysis, and Target Value Design—helped align a large, diverse stakeholder group and drive timely, data-informed decisions that advanced the project without compromising value or vision.
Awards and Recognition

LEED Gold Certified
2023 Silicon Valley Structures Award | Education Project
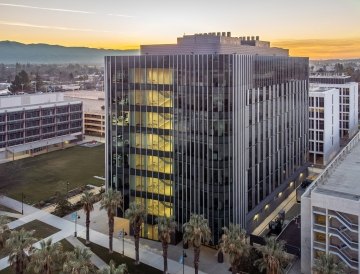
ARCHITECT
Flad Architects
