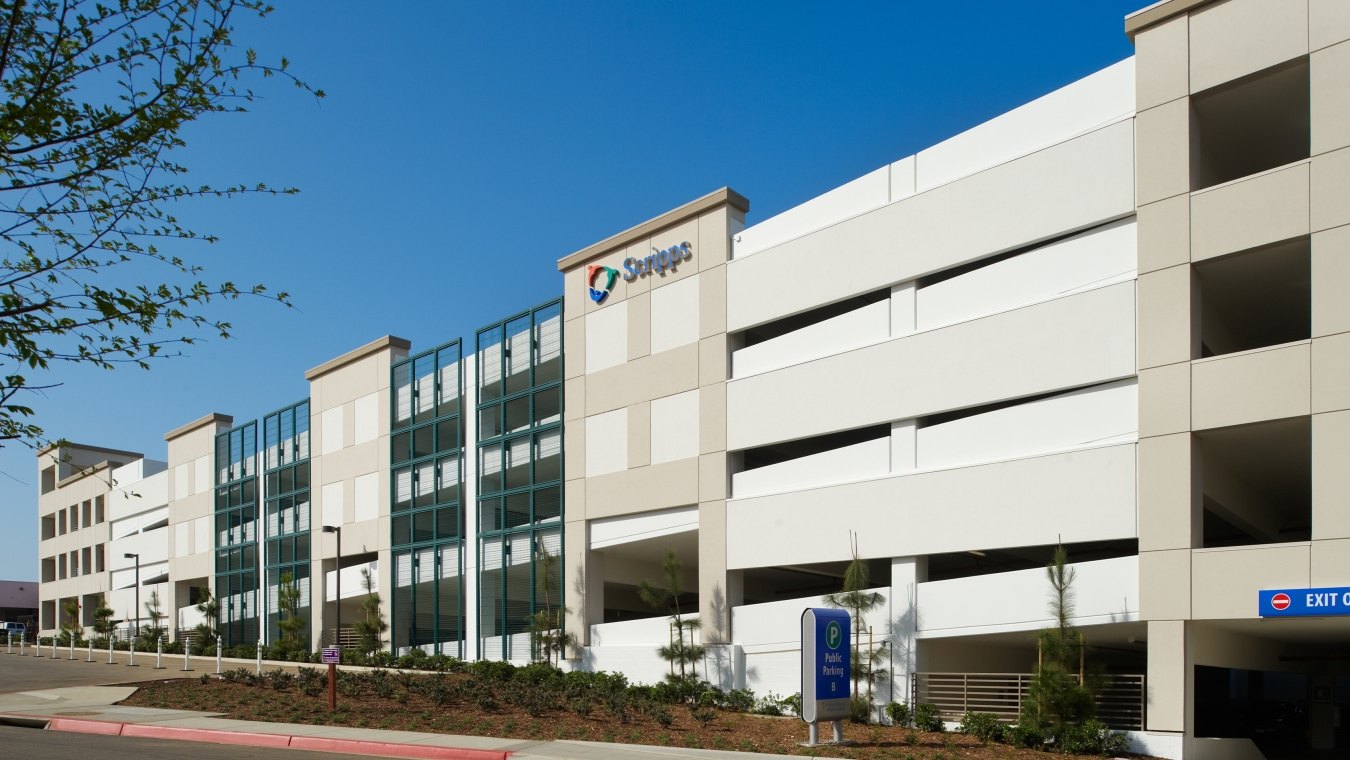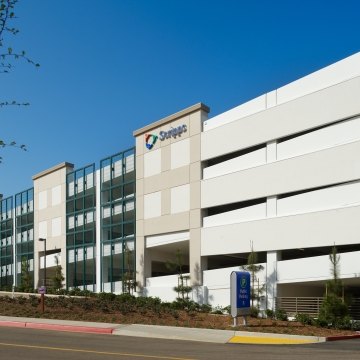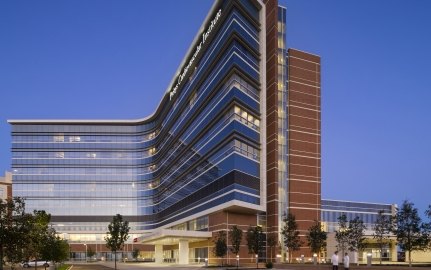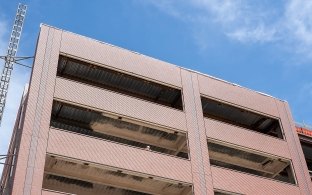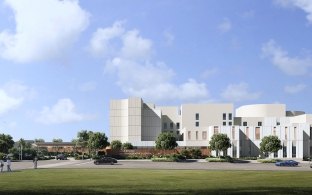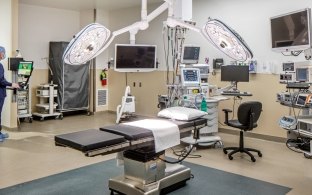Scripps Health Parking Structure
Encinitas, CA
The 278,000-square-foot, cast-in-place concrete parking structure accommodates 884 cars within five levels, including one subterranean and one rooftop level. The structure's exterior features a combination of concrete and EIFS synthetic stucco.
The site for the parking structure was in the heart of the existing hospital campus and therefore posed significant ingress/egress and subcontractor scheduling challenges. The design-build team worked closely with Scripps Health to devise and implement a plan that minimized disruption to ongoing traffic and activities at the hospital during construction. The project was successfully accomplished within budget and a short, 12-month construction timeline.
DESIGN-BUILD
DELIVERY
918
PARKING SPACES
279,000
SQUARE FEET
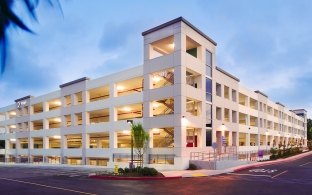
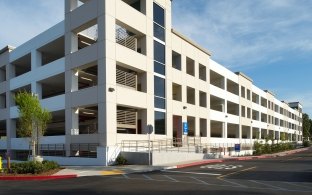
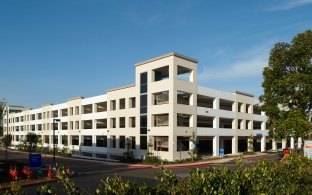

ARCHITECT
International Parking Design, Inc.
ENGINEER
Jessen & Wright Structural Engineers
