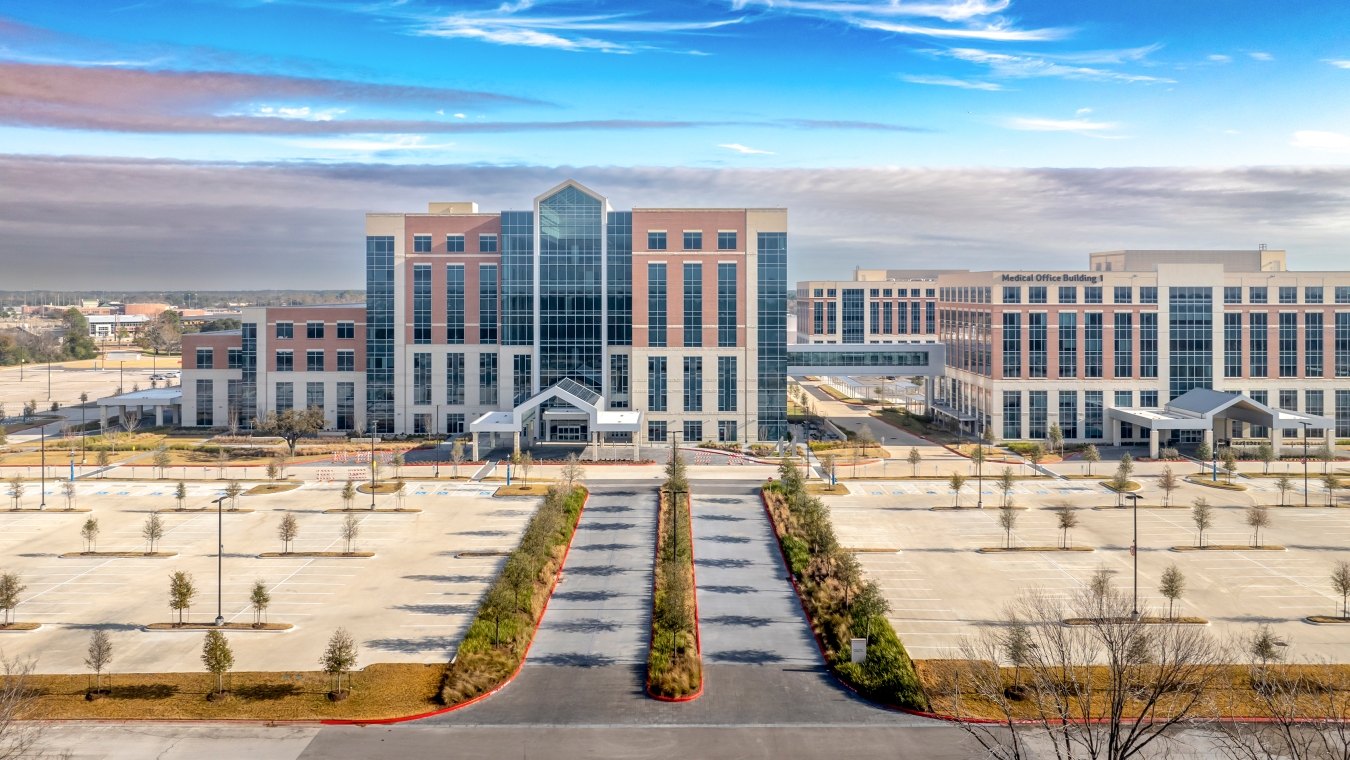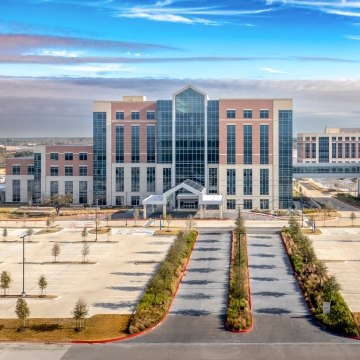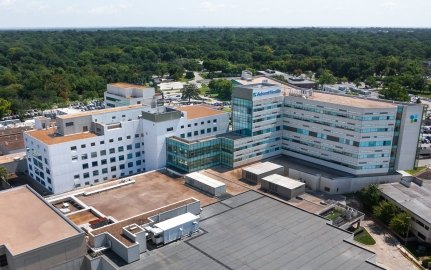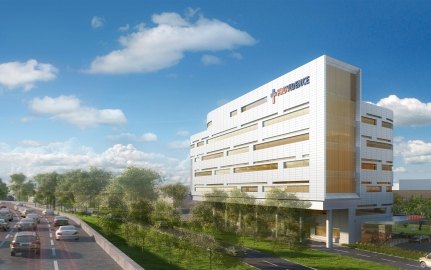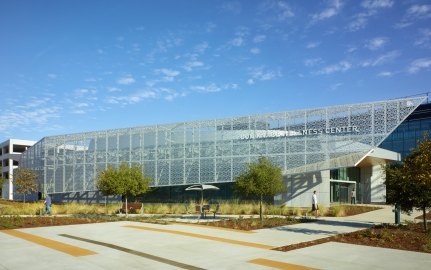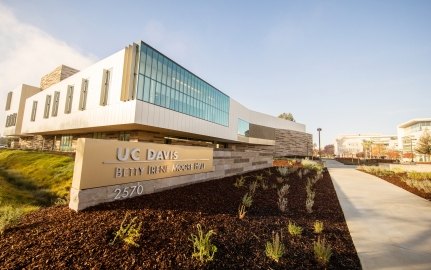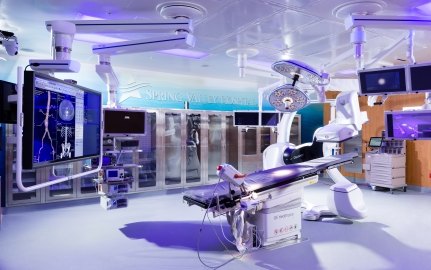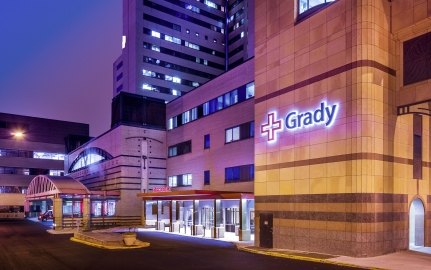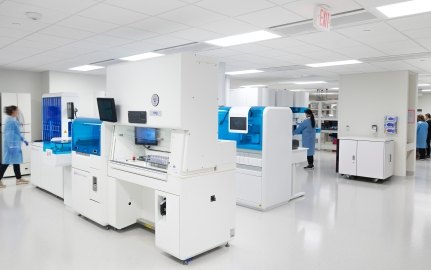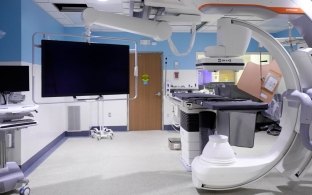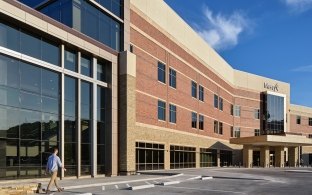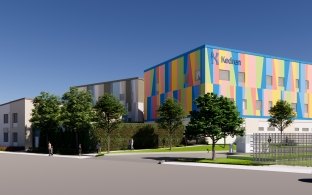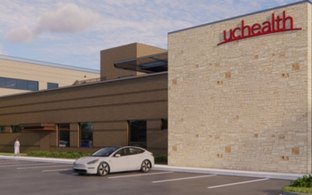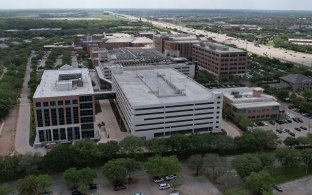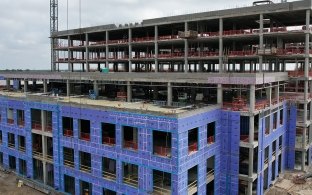Houston Methodist Hospital Cypress Campus
Cypress, TX
Houston Methodist Hospital’s Cypress campus is the organization’s ninth hospital in the greater Houston area. The campus sits on 106 acres and consists of a seven-story hospital, two medical office buildings, and a central utility plant. The hospital incorporates technological advancements from the health care system’s Center for Innovation, which launched in 2018.
McCarthy’s work scope included demolition of 11 existing buildings, totaling 600,000-square-feet, formerly occupied by Sysco Corp. The new hospital consists of a 570,700-square-foot, seven-story building, while the two medical office buildings are six stories each. The first, totaling over 162,900-square-feet, contains a cancer center with a linear accelerator and a bridge connector to the new hospital tower. The second, totaling 160,200-square-feet, includes a sports and orthopedic rehabilitation clinic. McCarthy also renovated an existing 29,000-square-foot central utility plant. All structures, including the hospital and both medical office buildings, are pan-deck concrete structures, with envelopes consisting of masonry and glazing.




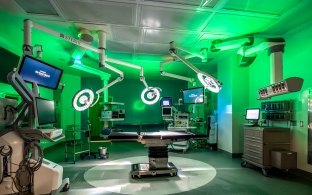

Architect
Page Southerland Page, Inc.
Engineer
Smith Seckman Reid, Inc.
Walter P. Moore
